


 |
December 25, 2016: Christmas in Dallas |
 |
November 22-26, 2016: My 70th Birthday and Thanksgiving (San Antonio) |
 |
Return to Index for 2016 |
Some months ago, Prudence asked Fred and I whether we could join her for the concert featuring Andrea Bocelli that would be held in Austin on the evening of December 8th. We were pleased to accept her generous invitation to not only attend the concert but to stay in the historic Driskill Hotel in downtown Austin that night. This was yet another in a long string of incredibly generous such invitations we have received from Prudence. These have included numerous events in San Antonio and Fort Worth, trips in and around Texas and our memorable trip to England two years ago. As Prudence says quite often, she considers Fred and I to be family- an honor of which I hope we can always be worthy.
Getting to the Driskill Hotel in Austin
|
Downtown Austin remains a bottleneck; the freeway simply carries so much traffic that even adding more lanes would simply encourage more people to use the I-35 artery. The bypass around Austin remains almost empty and, of course, totally useless if you are actually intending to stop in Austin.
We got off I-35 in downtown Austin at 15th Street, and then took the access road down to 6th street, turning right and heading into downtown. We found the Driskill Hotel occuping the corner of 6th Street and Brazos Street, so we just turned right to pull up to the front entrance of the hotel. We'd been talking to Prudence on the phone, and timed our arrival pretty well, getting there just after Prudence, Ron, and Guy. Nancy and Karl were driving separately from Grapevine, and arrived maybe an hour later.
I want to divide this page into a few sections. In the first, I want to put our pictures of the Driskill Hotel; these were taken over the two days we were here. In another, I want to put the pictures we took on our way to the Blanton Museum of Art on the afternoon of our arrival, as well as the pictures we took in the Andy Warhol exhibit there. Although we did not take many pictures at dinner that night or at the concert itself, the ones we did take will be in a third section. Finally, I want to create a separate section for the pictures of the multitude of artworks that line the halls of the Driskill.
The Driskill Hotel
A Bit of History
|
The hotel enjoyed a grand opening on December 20, 1886, and was featured in a special edition of the Austin Daily Statesman. On January 1, 1887, Governor Sul Ross held his inaugural ball in its ballroom, beginning a tradition for every Texas governor since.
Driskill unfortunately did not have the clientele to match the splendor of his four-star hotel. At a time when other hotels were 50 cents to one dollar per night, Driskill charged $2.50 to $5.00 (including meals), an exorbitant sum at what was then still relatively a Wild West town. Following the loss of a great fortune in cattle drives, Driskill was forced to close the hotel in May 1887, less than a year after it opened, when half his staff was poached by the Beach Hotel in Galveston.
|
|
In 1934, future President Lyndon Johnson met his future wife, Claudia Taylor, for their first date at the Driskill dining room. The Johnsons continued a lifelong love of the Driskill, and stayed there dozens of times during the rest of their lives. It became his campaign headquarters during his congressional career, especially during his famous 1948 Senate race, and became a favorite place on return trips to Austin during his presidency. He watched the results of the 1964 Presidential Election from its presidential suite and addressed supporters from its ballroom after his victory.
In a 1950 renovation, air conditioning was added to the building, and the dramatic skylit rotunda was permanently removed. The Driskill was threatened with demolition in 1969, after a planned renovation fell through. Most of its furnishings were sold, and an American-Statesman article declared, "Driskill Hotel's Fate 'Sealed'." The hotel was saved from the wrecking ball at almost the last minute, however, when a nonprofit organization called the Driskill Hotel Corporation raised $900,000. The hotel reopened in 1972 and has remained successful since.
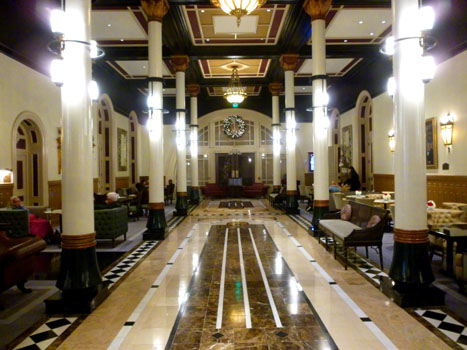 |
Today, the Driskill remains one of the premier hotels in Texas, featuring lavish bridal suites, two restaurants, and a grand ballroom. It is also well known as one of the most haunted hotels in the United States, featuring a variety of alleged supernatural activity throughout the building, including the spirit of Colonel Driskill himself. On March 8, 2013, the Hyatt Hotels Corporation confirmed that they had purchased the Driskill Hotel; it is now operated by Hyatt, but will remain known as the Driskill.
Public Areas
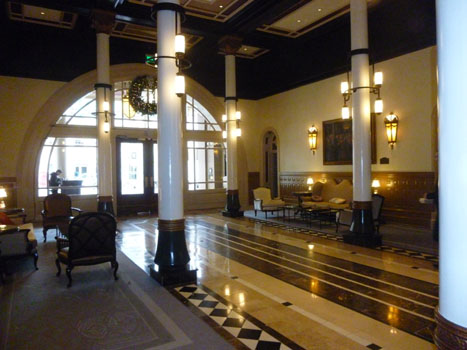 Main Entrance from Brazos Street |
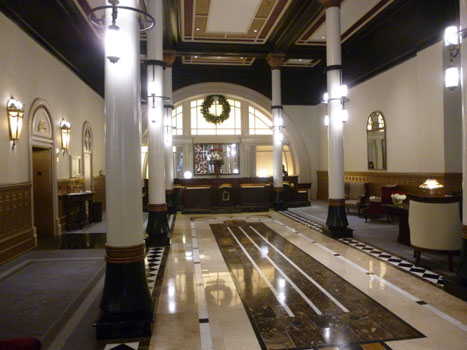 Reception Desk |
In the center of this long lobby, the Driskill had set up their Christmas tree, right underneath the centerpiece of the lobby- the dome-shaped Tiffany glass skylight. When you come in from Brazos Street and walk ahead past the Christmas tree to the Reception Desk, there is a staircase off to your right that leads up to the bar, lounge and restaurant, and also a short stairway down that leads to a meeting space. You can see that stairway down, the beginning of the stairway up, and the second floor landing leading to the bar here.
|
The hotel was completed at a cost of $400,000. Its four stories occupied almost half a block, with three arched entryways on the south, east (the current main entrance), and north sides. Carved limestone busts of Driskill and his two sons, Bud and Tobe, crowned the hotel on each of these sides. Six million bricks went into the structure, along with limestone features.
The hotel's 60 rooms included 12 corner rooms with attached baths, an almost unheard-of feature in any hotel of the region at that time. The hotel included an open design to encourage airflow throughout the building and keep it cool; its primary feature was an open rotunda at the center that extended from the first to the fourth floors and culminated in a domed skylight.
I was going to investigate where that long stairway led, but I never got around to it. Instead, Fred and I took the short flight of stairs to our left to come to the bar and lounge level.
|
|
The entrance to the cafe is at the far end of the lobby on the right. There are lots of nooks and crannies to this hotel, quite unlike most modern hotels that are built all at once. For example, there were two elevators that we could take to the floor where our room (in the original section of the hotel) was located. One was just off to the left of the reception desk; it led right into the middle of the floor we were on (the layout of that floor being basically a square with rooms along the outer sides and even some in the interior).
Another elevator was located in the lounge area (you'll see it in a moment); that elevator serviced the new hotel tower (about twelve stories high), but you could also walk down a hall behind that elevator to reach the old section of the hotel- at least up through the 4th floor. Level 4 in the tower was higher than level 4 in the old section, though. (There was actually another way to get to and from our room, as there was an elevator on the left side of the lobby as you faced the south entrance that led only to the third floor, where you could take a service stair to the fourth level. Why it didn't go up one more floor, I have no idea.)
We turned to head north into the lounge and bar area, and off to our right was yet another hallway leading to a locked door. No idea what that was. Looking North, we could see a wide area of seating, a sculpture midway down the area, and the bar, lounge and main dining room beyond. We headed in that direction.
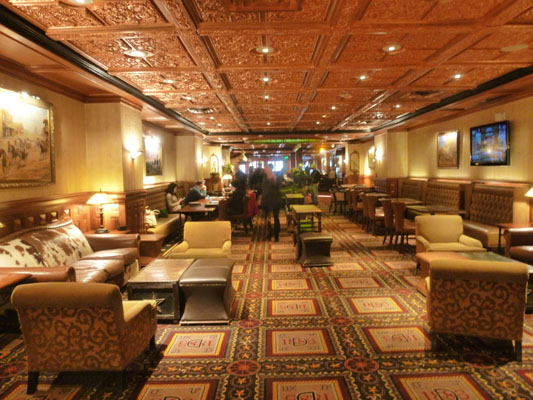 Looking Towards the Bar |
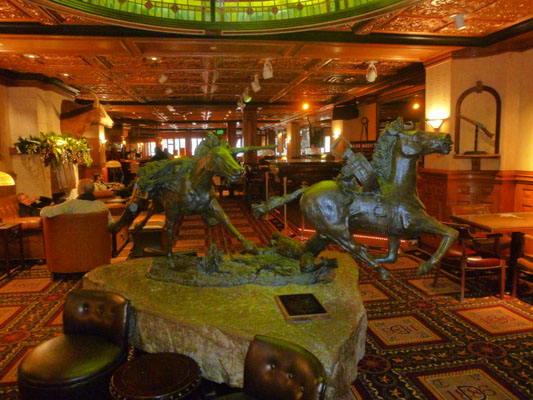 Horse Sculpture in the Lounge |
This whole area was done in really excellent panelling and woodwork. It looked very authentically "Western", with period artwork and seating- including the obligatory cowhide and leather coverings.
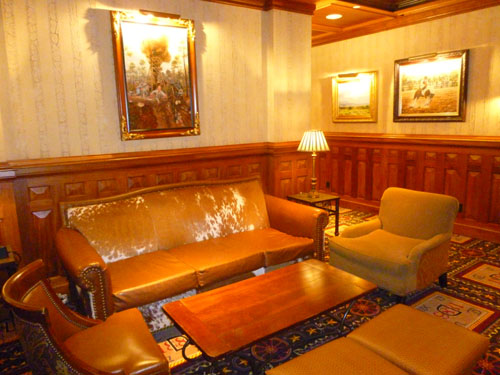 |
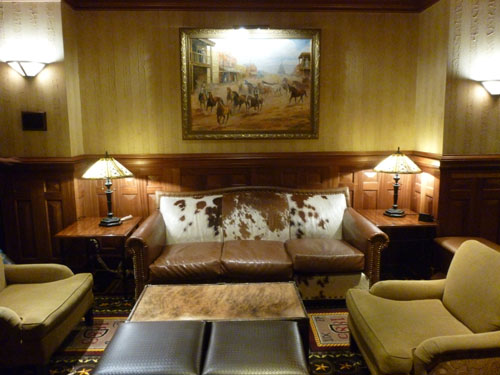 |
As we continued towards the bar, we passed the elevator lobby that I talked about above; the elevator at the end of that hall serviced the new tower addition of the hotel. Then we came to the bar, restaurant and the north entrance to the hotel. Here are four of the best of the pictures we took:
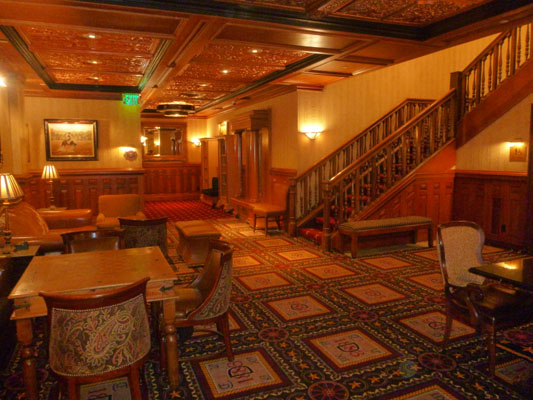 North Elevator Lobby |
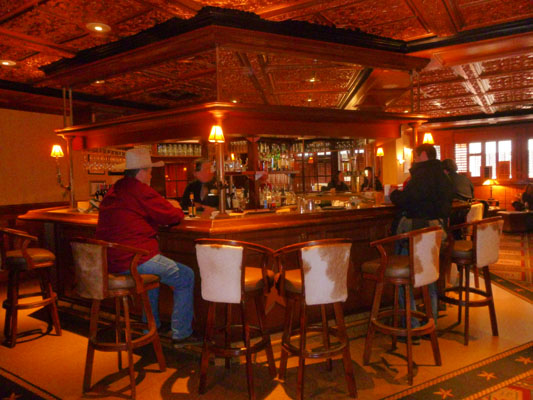 The Driskill Bar |
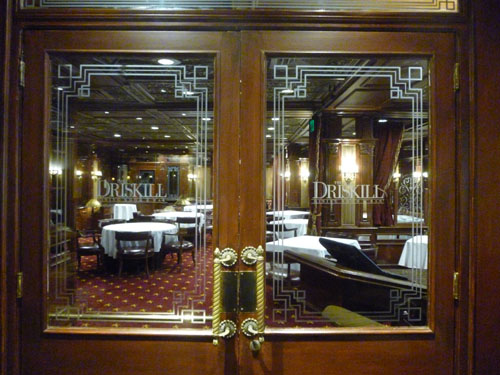 Restaurant Entrance |
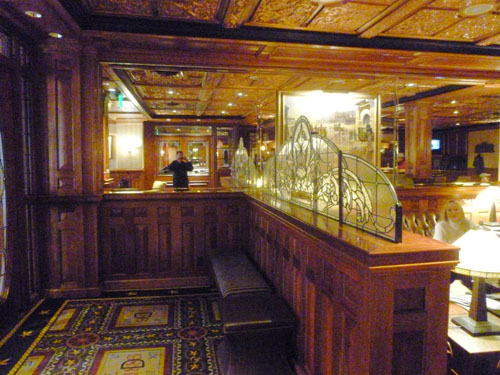 Just Inside the North Hotel Entrance |
Our Floor and Room
|
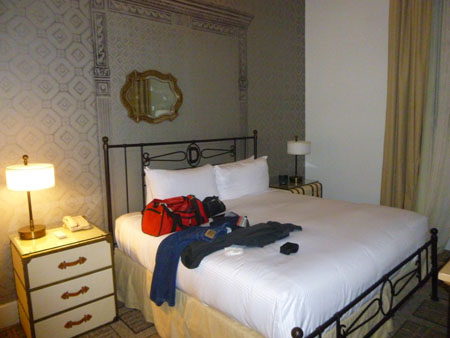 |
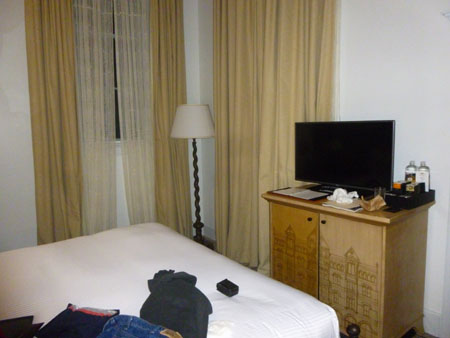 |
The odd thing was that the two sets of curtains went from floor to ceiling, although the curtains beside the dresser did not cover a window, but just a wall. It gave the effect of having a corner room, though. But look how high the window ledge is; when we looked outside, we could see there was a roof just a foot or so below the height of that ledge; that's why the window doesn't go all the way to the floor. You see lots of oddities like this in older hotels, and it is actually an interesting change from your typical high-rise, every-floor-is-the-same kind of structure.
The bath was particularly well done, with every appointment you might want; on one wall of the bath there was an old illustration of the Driskill Hotel when it was first built. Here are my two pictures of the bath:
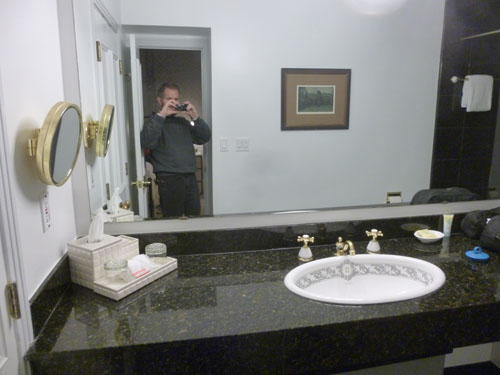 |
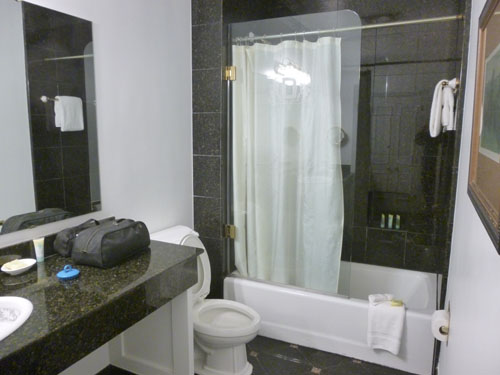 |
Artwork in the Driskill Hotel
I found this pretty interesting, and so I got into "documenting mode" and photographed each and every picture on our floor. they lined the halls on each side of the square and they lined the hall that bisected the floor and led to the elevator in the middle. They also lined the long hall leading north to the elevator that serviced the tower, lounge and bar. I am absolutely sure this is all overkill, but it was fun to do. There are two slideshows below- one for the pictures with a portrait aspect and one for the landscapes. If you want to page through the many pictures, just use the "forward" and "backward" arrows at the bottom of each picture. The index numbers in the upper left corner of each image will show you where you are in the show. I won't be insulted if you don't complete either show; they are the largest in my photo album to date!
|
|
|
I have to say that having all the artwork along the walls was immensely interesting. These were not, of course, originals (except for some of the shadow boxes), but rather prints. One day I should return and ask the hoteliers why they chose to put up all the art, and perhaps when it was first done.
The Blanton Museum
The Walk to the BMA
|
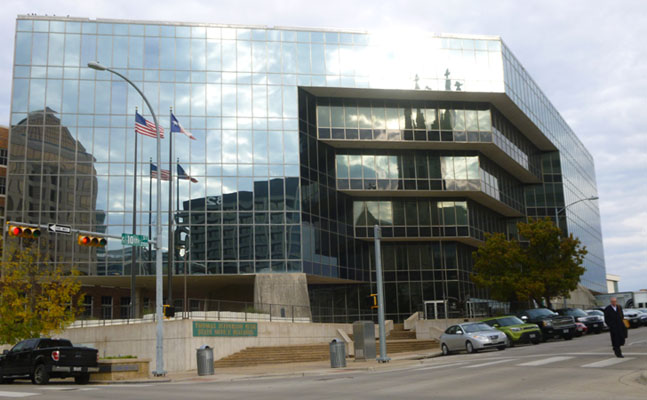 |
As we crossed 10th Street, I got another interesting view of the modernist Thomas Rusk State Treasury Building, and I could look back to the south side of 10th Street and a large church.
|
The origins of this church date back to the 1850s when the Catholic community in Austin (then the new state's temporary capital with a population of around 600) built a small stone church named St. Patrick on the corner of 9th and Brazos Streets. In 1866, the church was renamed Saint Mary, and, shortly after, the parish decided they needed a new church; this time, they would build it out of masonry, which the church could now afford. In 1872, after Austin was made the permanent capital of the state, the parish laid the cornerstone for a new church choosing a location one block north of the original building.
The parish laid out a basilica-shaped foundation and engaged architect Nicholas J. Clayton began to design their new church. Eventually to become the foremost Victorian architect in Texas, Clayton had never designed a church, and Saint Mary's was his first independent commission. Born in Ireland in 1840, Clayton learned masonry and building design in Cincinnati, and came to Galveston in 1872 on behalf of his Ohio firm. At the time, Austin was part of the Archdiocese of Galveston, and it may have been through the Holy Cross fathers that the bishop connected Nicholas Clayton with the first Catholic parish in Austin. This church began Clayton's long, prolific career centered in Galveston, building primarily ecclesiastical structures but also commercial buildings and homes.
St. Mary's church became the Cathedral of St. Mary when the new Diocese of Austin was formed in 1948. At that time, the church was remodeled, many of its neo-Gothic decorations were removed, the neo-Gothic altars and altar rail were replaced with 20th-century marble and the baldachino with its cactus and bluebonnets, evocative of central Texas. The building was listed in the National Register of Historic Places on April 2, 1973.
We continued up Brazos, finally crossing 11th Street and onto the grounds of the State Capitol, which we passed by on the east side. The Texas State Capitol was completed in 1888, and of course holds both houses of the Legislature as well as the Governor's office. It was designed in 1881 by architect Elijah E. Myers; construction was completed in 1888. A $75 million underground extension was completed in 1993.
|
|
|
The museum has three floors of interactive exhibits; the first floor theme is "land," the second floor theme "identity," and the third floor theme "opportunity." On the second floor of the museum, The Spirit Theater hosts a feature presentation entitled "Star of Destiny".[5] This special effects theater presentation takes audiences on an epic journey through the history of Texas, narrated by the character of Sam Houston. The 200-seat theater is also used by the museum as a multimedia special effects theater for alternate film and lecture presentations. The museum also has an IMAX 3-D theater.
Construction of the $80 million building began in mid-1999; the museum opened on San Jacinto Day, April 21, 2001. In 2002, the Texas historian Walter L. Buenger wrote an article on the new museum entitled "The Story of Texas: The Texas State History Museum and Memories of the Past," in Southwestern Historical Quarterly. Fred and I have been to the museum before, as have Prudence and Guy.
The Blanton Museum of Art
|
By 1972, the Museumís collection was housed at multiple locations at the university; space was becoming very much an issue. In 1979, the museum was collectively renamed as the Archer M. Huntington Art Gallery. In 1994, Mari Michener, wife of novelist James Michener, gifted $5 million for the construction of a new museum complex, which would be the first dedicated space for the museumís permanent collection since its founding.
In 1997, a $12 million gift from the Houston Endowment, Inc. in honor of its then-chairman, Jack S. Blanton, enabled planning for a new building, which would be named the Blanton Museum of Art; construction on the new building commenced in 2003. The new gallery building, named the Mari and James A. Michener Gallery Building, opened to the public with a 24-hour marathon celebration in 2006. A second education and administration building, totaling 56,000 square feet, opened in 2008.
The Blanton's permanent collection consists of almost 18,000 works, with significant holdings of modern and contemporary art, Latin American art, Old Master paintings, and prints and drawings from Europe, the United States, and Latin America.
|
Between the two buildings there is a small, tree-shaded park, and you can see some of that park, and the way the gallery building looks today, in my picture taken from across MLK Blvd (at left). We crossed MLK, walked through that park, and into the Museum itself. There is normally an admission charge, but we discovered that Thursdays are free at the BMA.
At the front desk, we found that there were two public exhibitions going on, and we spent a good deal of time in both of them. Nancy and Karl joined us inside, having driven up from the Driskill.
Before we went into our first exhibit, I took a couple of pictures in the lobby of the Michener Gallery:
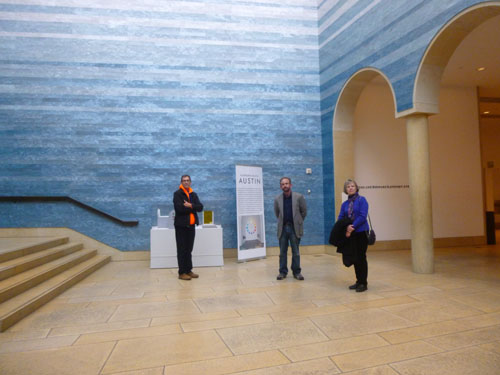 |
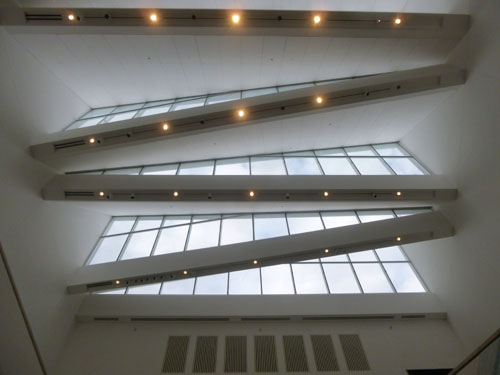 |
Exhibition: "Warhol By the Book"
|
In his life with books, Warhol was an illustrator, designer, author, editor, and publisher, but most importantly he was an admirer. His career-long commitment to making and appreciating books was matched by his interest in questioning how a book is presented to the reader. From his collaborative artist books of the 1950s, which featured poems from male love interests and his mother's calligraphic writing and drawings, to his celebrity-centric photo books and diaries of the 1980s, Warhol chose "new ways to say old things and old ways to say new things."
He embraced poetry, romantic fiction, cookbooks, instructional how-to pamphlets, and sales catalogues; he detailed artist books by hand and authored best-selling mass-market memoirs. Children's books were a lifelong interest, and examples span five decades, includin gbooks the artist wrote and illustrated and others that served as source material for artworks.
|
Warhol's early career in commercial design, reproduction, artist books, and storytelling profoundly inspired his art-making practice. Printing dmethods he used in his commercial designs led to his famous silkscreening technique, and resulting prints and paintings maintained the hand-detailed quality of his early artist books.
Warhol was a lifelong experimenter and observer for whom authors were his first-known celebrities. His lifelong relationship to books is read for the first time in this career-spanning survey exhibition.
This exhibition was organized by The Andy Warhol Museum, Pittsburgh- one of the four Carnegie Museums of Pittsburgh. I might mention that support for the exhibition here at the BMA was provided by the Scurlock Foundation Exhibition Endowment.
As I often am, I was in "documenting mode" this afternoon. I wanted to see and record everything; it was fortunate that photography was permitted in the exhibition, although there were certain areas were flash was not allowed (some of the more sensitive documents and artwork). As with most museums, I did not have the time to read all of every notational plaque, so I tried to photograph the ones that I wanted to read later at leisure. This means that in many cases I can show you not only the item on exhibit, but allow you to read the information about it for yourself.
So, come along for a tour through "Warhol By the Book".
25 Cats Name Sam and One Blue Pussy
Here are the six pictures from the book that were on display today:
 (Click on Thumbnails to View) |
Commercial Artwork
|
These late-career prints from 1985 reveal Warhol's decades-long interest in appropriating consumer iconography, in this case generated by his graphic design work for books. Here are some of those images:
 (Click on Thumbnails to View) |
Celebrity Silkscreens
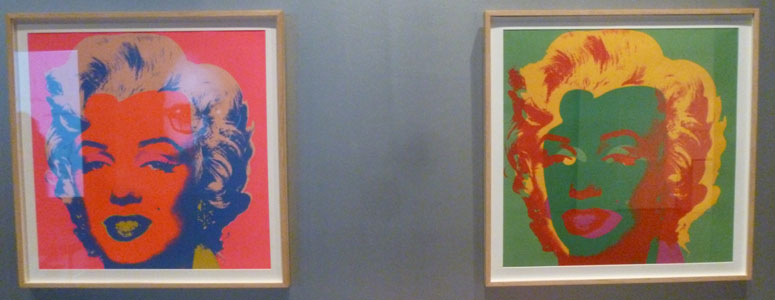 |
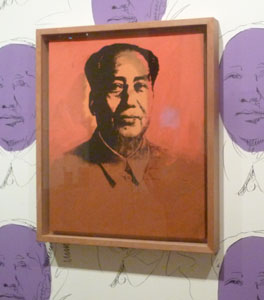 |
|
|
On one wall, I found a series of images, but couldn't seem to locate the explanation of them:
 |
And here is one last other display that talked about Warhol's late-career interest in celebrities. I know that the text on the wall is too small to read, but if you will just click on it, I'll make it readable for you:
 |
Pop-Up Books
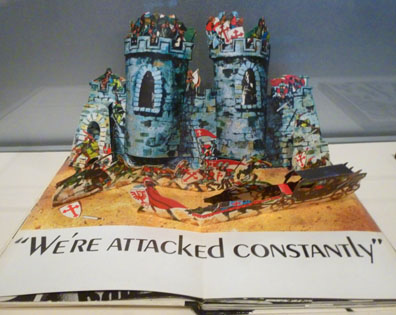 |
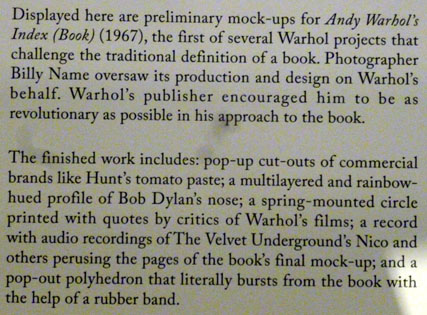 |
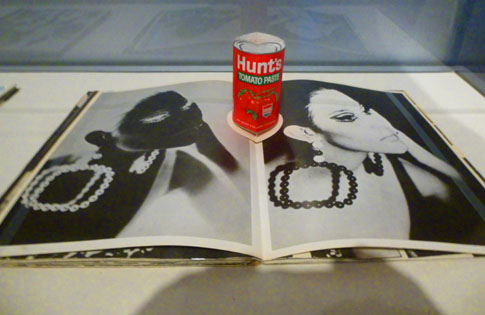 |
Flash-- November 22, 1963
|
|
I photographed the sequential, wall-hung elements of the work, and have put those images in a slide show at right. Some of the images were very faint, and others were behind glass, so some of the pictures aren't as clear as I would have liked. But you should be able to make out most of them. The images and "wire service dispatches" alternated, and those dispatches were in time sequence.
To move from one image to the next, just use the "forward" and "backward" arrows in the lower corners of each image. The index numbers in the upper left will tell you where you are in Warhol's artwork.
I had no idea that Andy Warhol was so concerned with books, and so I learned quite a bit in this exhibit, and got a chance to see some of his work that is rarely on public display.
Exhibition: "Xu Bing: Book from the Sky"
|
This exhibit was certainly unlike any I had ever seen; the exhibit consisted entirely of a single, multi-part work, created over the space of five years (1987-1991) by the artist Xu Bing. The medium was ink on paper- woodblock printed books and scrolls.
Before you have a look at the work itself, you may wish to learn a bit about the artist and then about the work. I think the work will make more sense with this background. There are two scrollable windows below. On the left, you can learn about the artist, and on the right about the work:
| The Artist
|
The Work
|
Now for the work itself. As I said, it occupied a single room, and I took four pictures of it. Flash was not allowed, so my closest picture is just a bit out-of-focus. The four pictures are in the slideshow below. The first is a picture of the entire work (or as much as I could get in as it occupied the floor, walls and ceiling), and the next three views show progressively more detail. As usual, go from one view to the next using the little arrows in the lower corners of each image:
After viewing the Xu Bing exhibit, I walked back out into the museum lobby to wait for the rest of the crew to join me. The museum was setting up for some sort of evening function. When everyone was done at the BMA, we walked out across MLK Blvd. to where Karl had parked their car- right beside the Bob Bullock Museum- and returned to the Driskill Hotel.
The Andreas Bocelli Concert
|
The concert was to be at the Frank Erwin Center, which was only a mile or so from the restaurant. So we didn't leave the restaurant until about 700PM ahead of the 730PM concert. Big mistake.
The traffic was horrendous. For blocks all around the Center traffic was at a standstill, and most every street was blocked with people trying to get close to the venue. If we ever go to another event there, we will take all of this into account, park a good distance from the venue and walk to it. We got to the front of the venue just minutes before the scheduled start time, and I prevailed on everyone else but Ron to hop out and go on in while I found a place to park the car. They did, and Ron and I headed off quickly to see where we could find a space.
There was a long line to get into the venue's garage, so we eventually found a garage about three blocks away that had space, parked the car and hoofed it back to the venue. We arrived while there were still a great many people entering the hall, so we had some expectations that the start time might be pushed back when it became apparent that perhaps a fifth of the hall was still filling up.
As it turned out, this was what happened; the concert actually began about 745, and Ron and I had just found the rest of our party when the lights came down and Andreas Bocelli was escorted onto the stage (he is, as you are aware, blind). As for the concert itself, it was very enjoyable, with Mr. Bocelli performing some of his best-known songs, other artists supporting and joining him, and part of the Austin Symphony accompanying him. Our seats were too far away for me to get good pictures or movies, but Fred got two pictures with his phone:
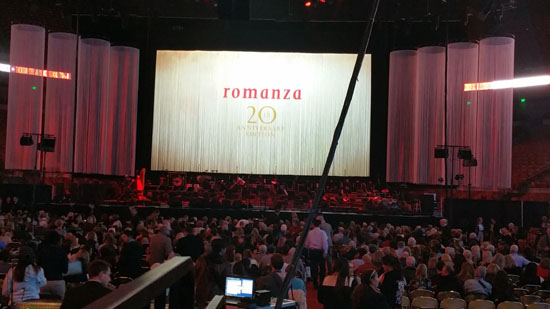 |
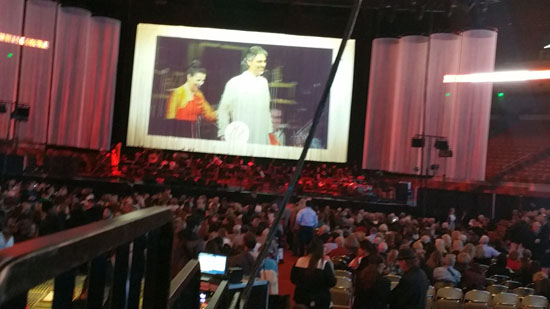 |
It would have been hard to see much of the performers were it not for the obligatory "jumbotron" above the stage. Usually, it displayed backgrounds for the various selections, but often the camera was just trained on whoever was performing, so the concert was made much more interesting and enjoyable as a result.
Fred and I want to thank Prudence immensely for getting all of us tickets to the concert; they were hard to obtain, and certainly not cheap, but the concert was well worth it.
At the conclusion of the concert, about 10PM, we all walked back to the car in the crisp evening air, and then headed back to the Driskill. There, Fred and I had everyone into the bar for drinks and dessert; the lounge and bar were very crowded, unlike earlier in the day when I was taking pictures.
The next morning, we headed back to Dallas, followed by Karl and Nancy and Prudence, Guy and Ron. Over the next two evenings, we would help Ron and Karl celebrate their birthdays. Guy stayed with us in town, and we enjoyed having him very much. We also did our Christmas with them out in Grapevine, as we wouldn't be able to be down in San Antonio for the Holiday.
You can use the links below to continue to another photo album page.
 |
December 25, 2016: Christmas in Dallas |
 |
November 22-26, 2016: My 70th Birthday and Thanksgiving (San Antonio) |
 |
Return to Index for 2016 |