


 |
November 7, 2007: Georgia/North Carolina Trip Day 5 |
 |
November 5, 2007: Georgia/North Carolina Trip Day 3 |
 |
Return to Main Index for Georgia/North Carolina Trip |
|
The Biltmore Mansion |
Touring the Biltmore Mansion
Getting to the Biltmore Estate
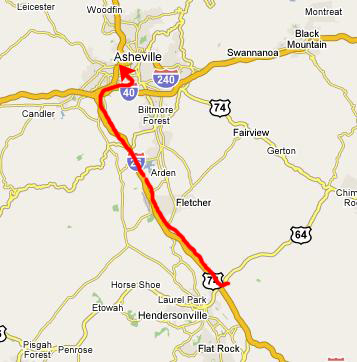 |
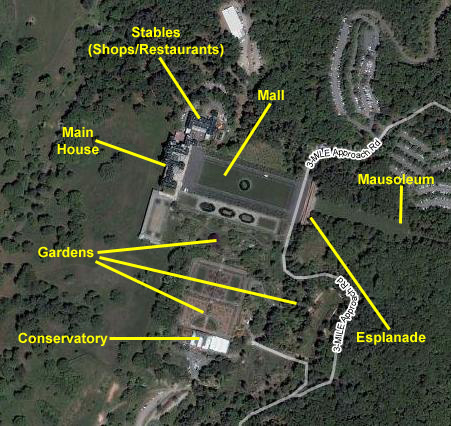
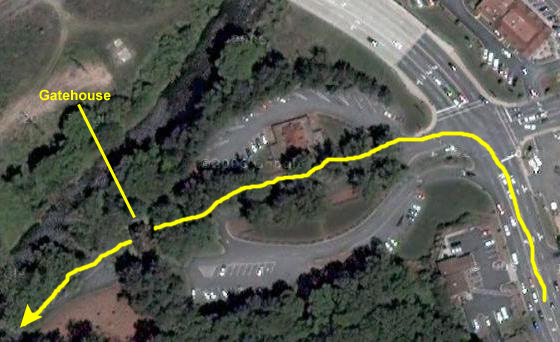 |
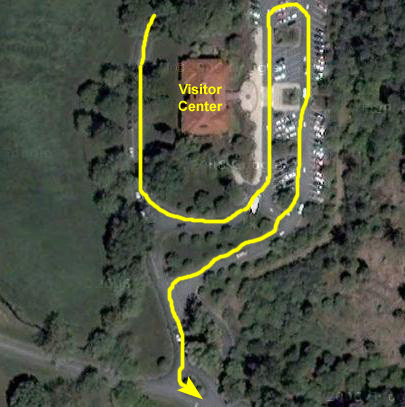 |
There was a diorama of the estate for us to look at, and some other interesting stuff about the house and gardens, and we picked up a guide to the tours. Then we piled back into the car, left the visitor center, and passed through the entry proper. From this point, we could go where we wished on the estate, but we chose to drive directly to the mansion. We were pretty early, but not the first visitors by a long shot, and so were directed to a fairly-close in parking area. It was then just a short, 1/8 mile walk to the estate proper.
The Esplanade and Fountains
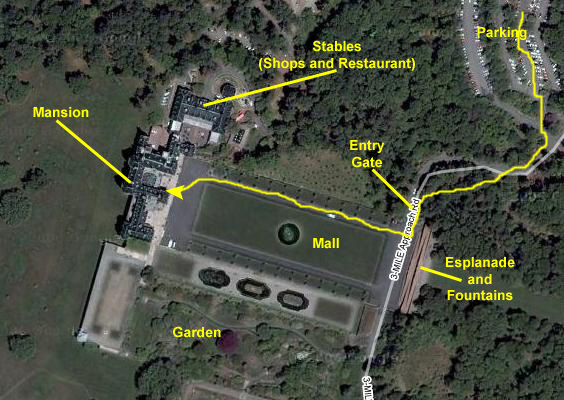 |
As I said, it was only a short walk from our parking area to the mansion proper, and our first introduction to the majesty of the residence came when we walked through the main entry gate and got our first views of the mansion. But before we take a look at those, we found, immediately to our left as we came in through the gate (to Fred's left in the picture) a unique esplanade built into the hillside. You can see the esplanade on the aerial view. It was, essentially, a series of three ramps, duplicated side-to-side, that led up to an upper lawn and which offered excellent views of the entire property.
Since we were here, we went ahead up the ramp to the second level where Fred stopped to take a picture of me on the second level. The ramps continued up to a third level, from which vantage point Fred got another picture of the main entry gate (and a view of the gate detail). Most impressively, though, was the way the entire mall, the esplanade and the lawn behind the esplanade leading up to a mausoleum were all geometrically arranged to be perfectly centered on the mansion itself, as this view taken from the top of the esplanade of Fred and the Biltmore Mansion indicates.
All along the face of the esplanade there were a variety of fountains inset into the wall, and Fred found them very interesting. He took quite a few pictures of them, particularly of the "frog fountain" in the exact center of the esplanade, and I have put thumbnails for these pictures below. To look at full-size pictures of the fountains, just click on the thumbnails:
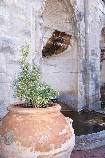 |
 |
 |
 |
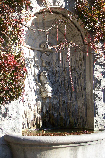 |
The Mall and Mansion Views
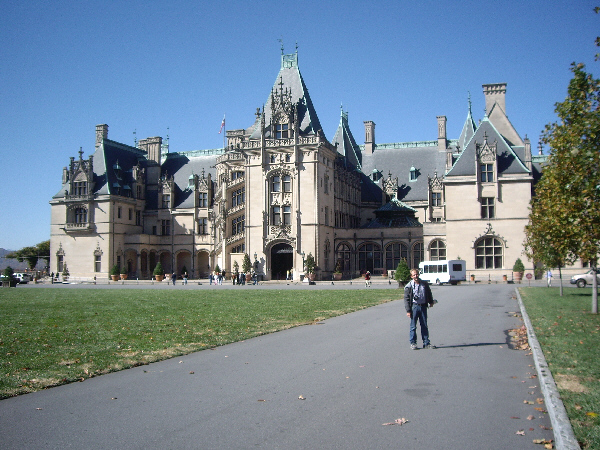 |
|
It was time to head over to the mansion itself, so we came down off the esplanade near the entry gate. From that vantage point, here is a picture of me and the Biltmore Mansion. We walked down the right-hand drive towards the mansion, arriving on the apron in front of the building. Looking back across the mall, Fred got a really great view of the mall, esplanade and mausoleum.
The Biltmore Mansion
 |
Organization of the Pictures
What I am going to do is try to separate the pictures into categories, select the best five or six pictures in each category, and then provide you thumbnails for those pictures. That way, you can look at as many as you want, and you will know ahead of time how many pictures there are of essentially the same thing.
Each category will have a heading, a short description, and then the thumbnails for that category. Links to the few movies that we took of the mansion itself will be provided within the appropriate category. And, if I need to specify a direction, it will be relative to someone standing in front of the mansion looking at the main entry.
Building Front and Apron
|
|
|
Main Entry and Grand Stairway
|
|
Roof Detail
|
Gargoyles
|
Statuary on Main Stairway Exterior
 |
 |
 |
 |
Third-Floor Window Border Supports
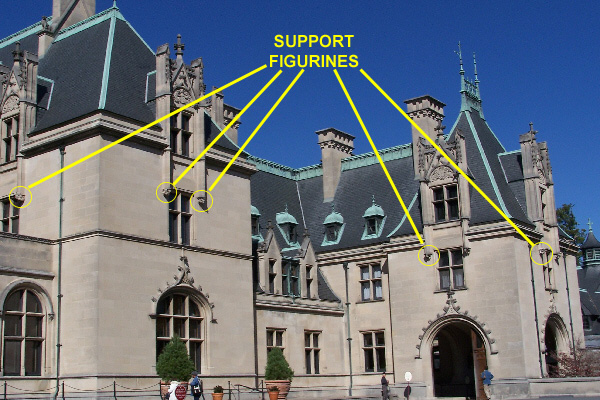 |
Look closely at the circled areas and you will see that each one is a quasi-human figure; these creatures are "supporting" the stone window frames. Here is an excellent example. I suppose it would have looked odd to simply have the frame end abruptly, and they could not be carried all the way to the ground. So, borrowing a theme from medieval buildings, the figures are "holding up" the frames, and they serve to soften the transition from flat wall to protruding window frame.
Below are thumbnails for a few of these figures; click on some of them and you will see how ornate even these relatively minor decorative touches are:
|
Exterior Ornamentation Detail
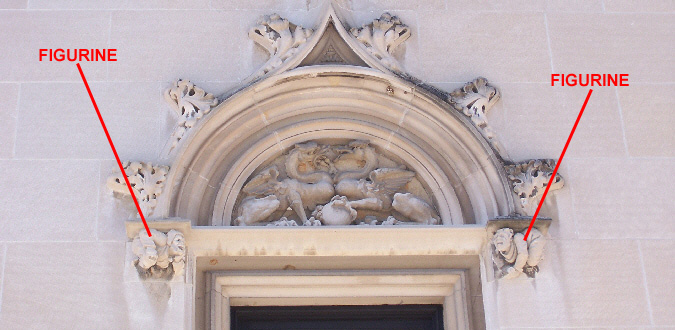 |
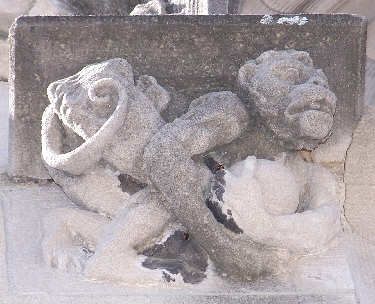 |
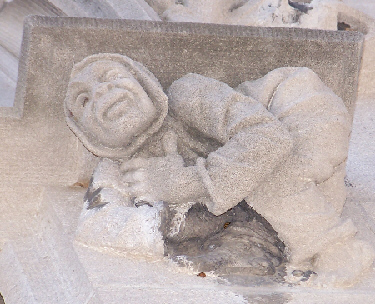 |
Finally, here are some miscellaneous views that really show the extent to which the outside of Biltmore Mansion was ornamented. It is this kind of work that would be almost impossible to duplicate today. This stonework, taken together with the woodwork and stonework inside the mansion, is what makes the current replacement cost of the mansion so hard to figure; work like we saw here might not be available at any price, but if it were, it would certainly be high.
One of the docents explained to us that, oddly enough, Cornelius Vanderbilt did not keep any accurate records of what he was spending on the mansion (perhaps for fear of becoming an envious target of his relatively impoverished countrymen or, on the other hand, flaunting his extreme wealth in his own exalted social class). The best estimates are that the mansion buildings cost somewhere in the neighborhood of $25,000,000 in 1895. Fred and I have run the numbers using inflation data from the BLS all the way back to that year, and, ONLY accounting for inflation and not for the scarcity of available artisans who could duplicate what was done back then, the current replacement cost of the mansion buildings would be over SIX HUNDRED MILLION DOLLARS! Compare this to the fact that Bill Gates' Seattle mansion, one of the largest and most technologically advanced homes in the nation, was built in the mid-1990s for a reported cost of $44 million. You get the idea.
I hope you will take a look at each of the four excellent pictures we've chosen to illustrate the exterior ornamentation of Biltmore Mansion; just click on each of the thumbnails below to do so.
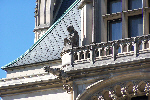 |
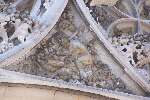 |
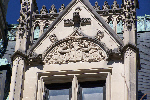 |
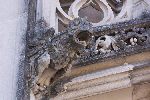 |
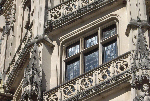 |
The Tour of the Biltmore Mansion
My only problem with tours like this one is that when a line of people is moving slowly, as they were here in order to drink in all that they could or listen to their audio devices, and I have to walk very slowly as a result, my hips start to hurt. It's odd- I can hike up and down mountains all day without the slightest problem, but walking slowly in situations like this gives me fits. So, while Fred didn't like it, I took every opportunity to move quickly, even if that meant passing people in front of me. I didn't race through the rooms, mind you, but when I was moving, I moved as quickly as I could to get to the next place where I could stand and read the information in the guidebook.
The tour was amazing. It would be impossible to recount all that we saw; I would have to duplicate the contents of the guidebook to do that. Very unfortunately, photography was not permitted inside the mansion, and so we have no visual record of what the inside of the mansion looked like. If you are really curious, I would suggest that you go to the Biltmore Estate website; there are lots of pictures and a great deal of information there. I might also suggest that if you want a better idea of what the inside of the mansion looks like, rent and watch the Peter Sellers movie "Being There," much of which was filmed in and around the mansion.
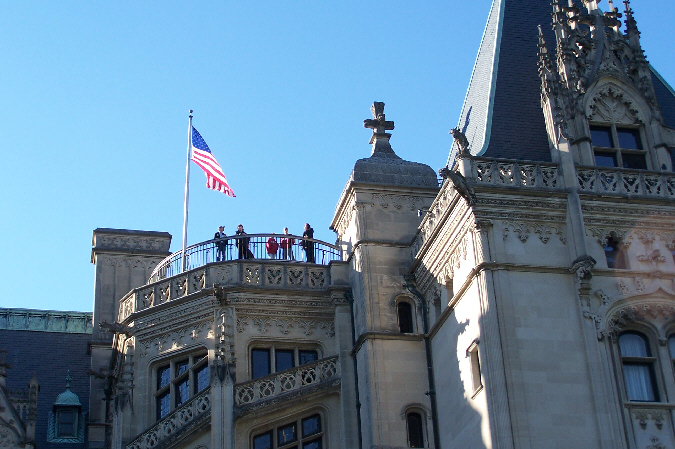 |
We covered four living floors and a basement. The basement held kitchens, stockrooms, a swimming pool, a fully-equipped gymnasium, ornate changing rooms and saunas, heating and plumbing systems and rooms for the staff that manned these areas. We discovered that the heating systems were primarily for water; almost every room in the mansion had a fireplace.
The main floor was occupied by the main library, the conservatory, three extremely large living areas, two small dining rooms and one positively cavernous main dining hall, a large ballroom and numerous sitting areas. On the second floor, there were mostly bedrooms, including the master suites for Mr. and Mrs. Vanderbilt and a large living room/sitting area between them. In addition, there were large bedroom suites for family members in the south wing, and a very large living area devoted solely to family. This living area included a library, game tables and the usual accoutrements of a typical living room. In the opposite wing bedrooms for guests and another entire living area. Both of the living areas looked down on the conservatory and music room on the first floor.
The third floor had yet more bedrooms (there are 37 altogether) and living areas, including a number of special-purpose rooms. These bedrooms were not nearly so ornate as those on the second floor, and most of them shared bathrooms (the mansion contains 43 of them). Finally, the fourth floor was devoted mainly to bedrooms for the staff- not only the Vanderbilt's staff but also the staff that guests might have brought with them. (You DO travel with your staff, don't you?) These bedrooms were very simple, and chamberpots were widely used. There were special rooms for sewing and repair work, as well as some simple living rooms. All this was under the roof, and the drawback was that there were relatively few windows.
It took us over two hours to tour the mansion and, at that, we probably saw only a bit more than half of all the rooms. I must say that touring America's largest private home was certainly an experience, and by the time we were done, we'd worked up quite an appetite for a late lunch.
The South Wing Arbor
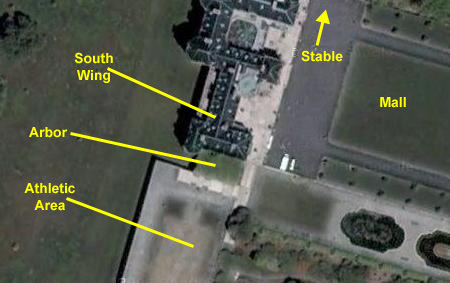 |
Walking through the arbor and away from the building to the edge of the patio, a broad, raised, gravel and grass covered athletic area extended southward about 200 feet. I don't recall the guidebook talking about it, but I could imagine badminton or a game like that being played here (although why the entire area wasn't grass covered was a mystery). Once you emerged from underneath the arbor, you could look back and see the south wing and the many windows that looked out onto this area. If I remember the tour route correctly, there were living areas at the end of the building on the third and fourth floors that looked out this way, but very nice bedrooms on the second that had views to the south.
To the west of this athletic area, and down a few steps was another raised, gravel-covered area that offered expansive views out across the estate. Looking back east from this area, you can see once again the arbor and south wall of the mansion.
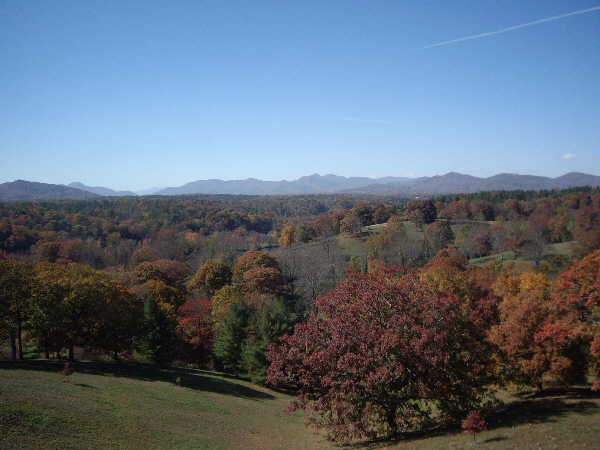 |
And the reason why the views would be so good for those guests and family can be seen clearly in this view along the west side of the mansion. The property begins to slope fairly steeply away from the "back" of the mansion, continuing to trend downward for more than a mile until it levels out, and there are no trees or other obstructions anywhere near the house itself that would hide that amazing view. Actually, in this picture you can see more clearly that anywhere else the five stories of the house itself, beginning with the daylight basement and working your way up to the staff quarters. And in the next picture, you can see the daylight basement more clearly. Arrayed along this side of the mansion in the basement were the kitchens (they were on this side to provide a much ventilation as possible, since if they were in the front of the building they would be totally underground), with the main kitchen being in the rounded area under the "turret," where were located a living area on the first floor, Mr. Vanderbilt's suite on the second, two large guest rooms on the third, and a staff living area on the fourth.
This was a beautiful area back here, and we stayed for most of our restaurant wait just admiring the view. Here at the west side of the mansion is a picture Fred and a closeup that he took of me. When we had about ten minutes left on our promised wait, we left the arbor area and walked back around the front of the mansion towards the stables and lunch.
Lunch in the Stable Cafe
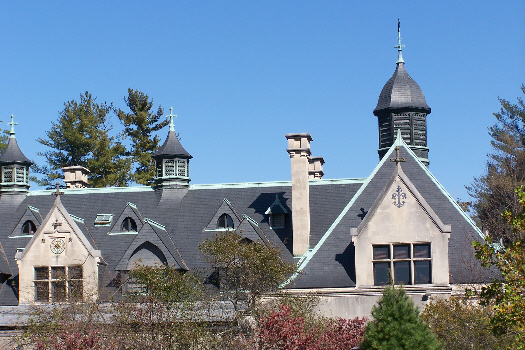 |
The stables buildings were just as nicely detailed as was the main house, and the peaked gable over the main entry to the stables sported the only clock I saw all day. We went inside and back to the hostess desk outside the Stable Cafe and had only to wait a few more minutes before our notification device started flashing. We were ushered to a nice table right in the middle of what had been the central aisle of the stables; some of the old partitions were still in place, now separating booths of diners. Once we'd ordered and gotten our iced tea and bread, I took a picture of Fred in the Stable Cafe, and then a few minutes later prevailed on a lady at the next table who had her own digital camera with her to take a picture of Fred and I at lunch. Lunch was quite good (if a little pricey)- I had soup and salad (I could have eaten a bucketful of the spicy soup), and Fred had a barbecue platter with all kinds of different meats. And the bread was delicious.
After lunch, we prowled around the gift shops for just a few minutes and then head back south in front of the mansion again for our next major item- the famous Biltmore Gardens. On the way to the gardens entry, we passed once more by the formal walled garden and stopped so I could get a picture of a really nice sculpture and Fred.
Return to the Page Index
Touring the Biltmore Gardens
Our Route Through the Gardens
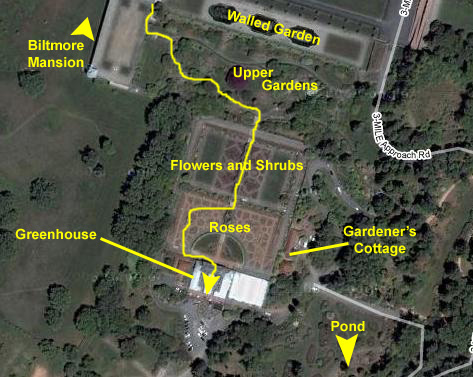 |
Next, we'll come out from under the trellis, walk through the upper gardens, descend some more steps, cross the estate road (which has crossed in front of the esplanade and made a turn to come across between the upper gardens and the area of the main garden that has flowers and shrubs and then turns south again to pass the greenhouse and continue on through the estate), descend some more steps and then transit the garden in another trellis-enclosed walk.
When we get down to the roses, we'll detour through them so Fred can look at the varieties, then return to the main walk and descend the steps down to the greenhouse. When we are done in the greenhouse, we intend to walk down to the pond, but we'll deal with that in the next section.
Biltmore House through the Upper Garden
We turned eastward and walked through the upper gardens, and, as we got out into that garden, we could look back and see the Biltmore Mansion through the trees. We continued through the upper gardens to the top of a stairway that led down from the upper garden to cross the estate road and enter the main garden and here, too, we could take a look back at Biltmore Mansion.
The Flower and Rose Gardens
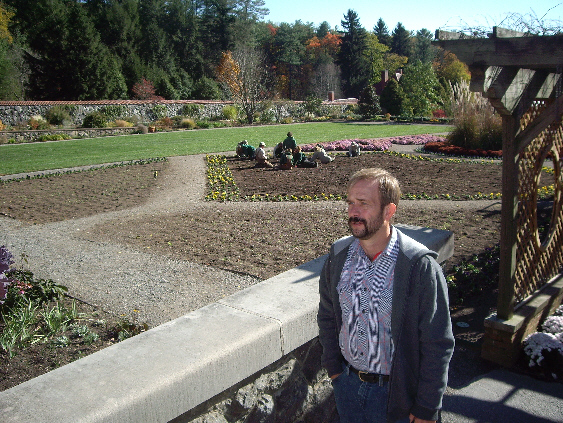 |
We then descended one more flight of steps and were now on the central walkway through both the flower and rose gardens. This walkway was trellis-covered and lined with garden mums, and you could look through both sides of the trellis out into the gardens themselves. Fred took a picture of me on the central walkway with the Biltmore mansion out of view now beyond the upper garden, and you can view that picture here. I returned the favor and took a similar picture of Fred, but this time looking south along the central walkway towards the rose gardens and the greenhouse, and you can view that picture here.
There were no pathways we could see allowing you to wander through the flower garden, but it wouldn't have done much for us if there were, because that entire portion of the garden had been emptied out as the estate makes the transition from summer to fall and winter. But when we got down to the rose garden, there were pathways among the roses, and some of them were still blooming, so we left the central walkway and wandered out into the rose garden.
|
|
The Greenhouse
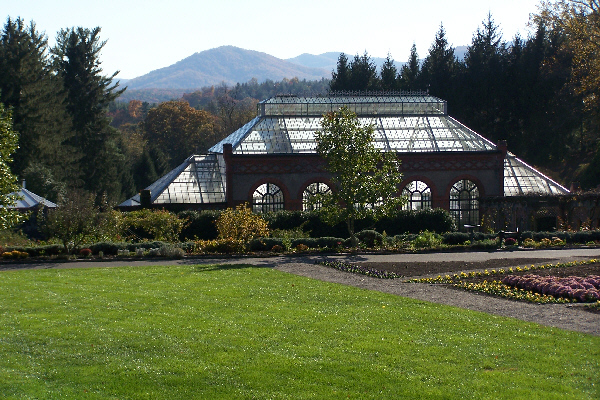 |
We found ourselves first in the part of the green house devoted to tropical foliage- lots of palms and trees. Fred took a picture of me in this part of the greenhouse, and you can look at that picture here. Fred was very impressed with the greenhouse (its hard not impress visitors, I guess, when you have millions of dollars to spend), and he found the three‑story windows pretty impressive. From the tropical area, we walked through a set of doors into the smaller, connected greenhouses where the flowering plants could be found.
|
There are so many really good pictures that I've made it easy for you to go through them by putting them into a slideshow, rather than having you click on numerous thumbnails.
To view the slideshow, just click on the image at right and I will open the slideshow in a new window. In the slideshow, you can use the little arrows in the lower corners of each image to move from one to the next, and the index numbers in the upper left of each image will tell you where you are in the series. When you are finished looking at the pictures, just close the popup window.
Walking the Biltmore Estate
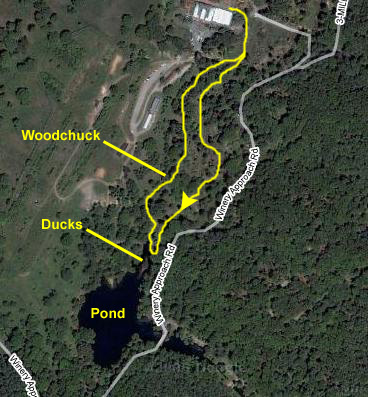 |
|
|
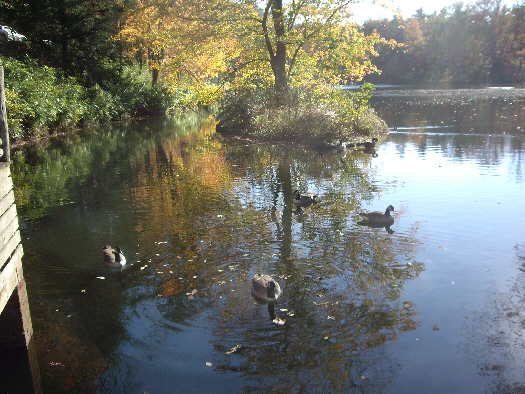 |
There were ten or twenty Canadian Geese swimming around, and while we were snapping pictures like made, Fred got the definitive shot of one of them, with the afternoon sun giving a golden tone to its actual grey, black and white feathers.
Standing on the shore of the pond, and walking out onto the wooden dock that had been built here was idyllic, and, as has been true of so many place we've been, we could have stayed a long time. But, finally, we had to head back. On the way, we took a slightly different route that had us criss-crossing the small stream. At one point, we heard a rustling in the leaves next to us, and went to investigate. Although the small creature ran and hid in some rocks, Fred was able to get at least a fuzzy picture of the woodchuck.
The pond was really a neat place, and perhaps the four pictures of the pond and us that I've included thumbnails for below will express better the calming nature of this spot. Take a look at the full-size pictures by clicking on the thumbnails.
 |
 |
 |
 |
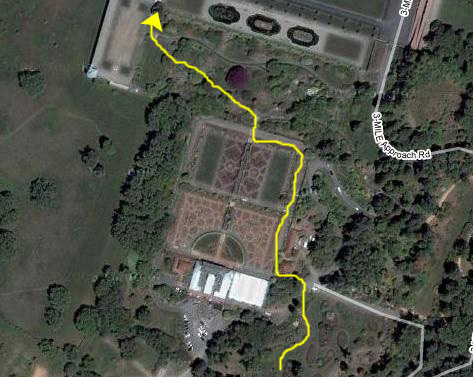 |
As we came up to the retaining wall by the athletic area, we stopped at the same fountain we'd seen coming down, but this time Fred took the picture of me with the fountain. It was time for us to head on down to Charlotte, so we just walked out in front of the mansion and along the mall. Looking back, we could now see the mansion lit from behind, and, looking ahead, we could see the esplanade lit from the front- both exactly the reverse of what they'd been this morning.
It was a great visit to Biltmore Estate. Oddly, in all the years I lived only a couple of hours away, and in all the visits I've made back to North Carolina over the years, I'd never visited it. It was neat to finally make the trip, and all the more fun with Fred along.
A Visit to Davidson College
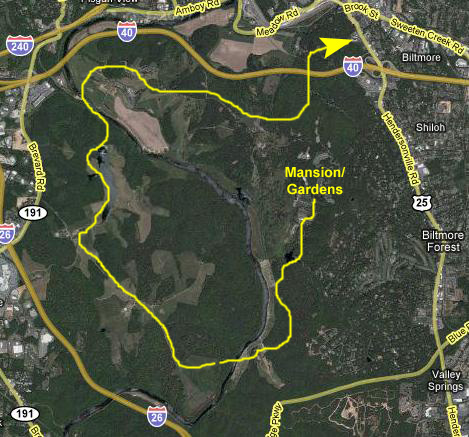 |
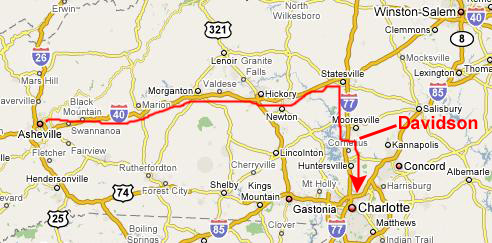 |
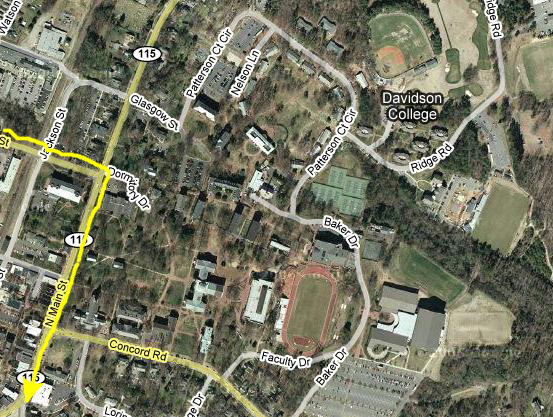 |
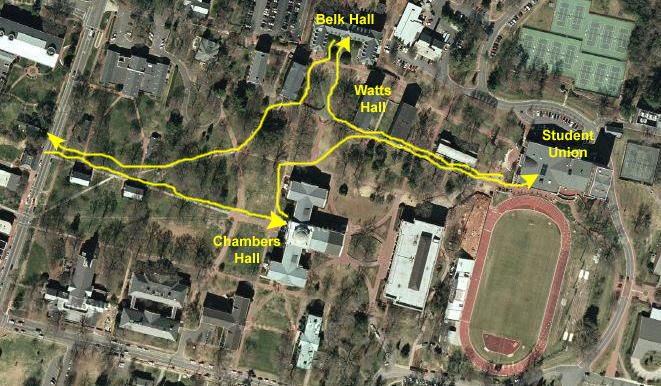 |
Only in the Union did we see many people at all, it being the central, social gathering place. I chatted with a student who was manning the information desk while Fred looked around for a bit. There was a cafeteria, a TV area, reading nooks, DVD rentals- all kinds of stuff. I'd not been in this building before.
When we left, we walked past Watts Hall where I lived for my first year at school, and then around and down the lawn to Belk Hall, where I lived for my last three years, sharing a two-man room with Peter Guerrant for the junior and senior years. A student let us inside; everything is card entry now. Finally, we walked back to the car.
It was a quick tour, but enough buildings were lit up so that Fred could get a good impression of the campus.
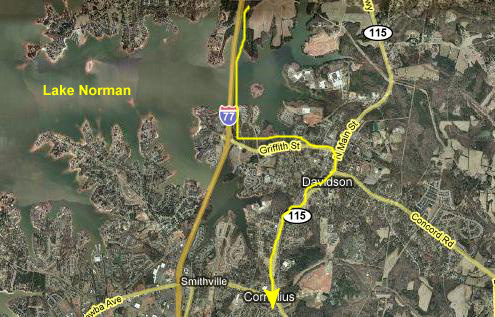 |
Return to the Page Index
Arriving at Ted's House in Charlotte
 |
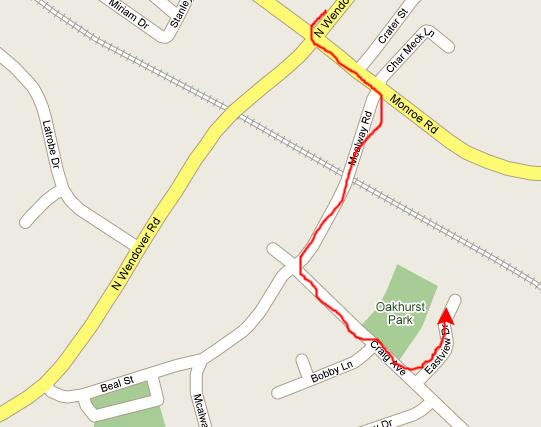 |
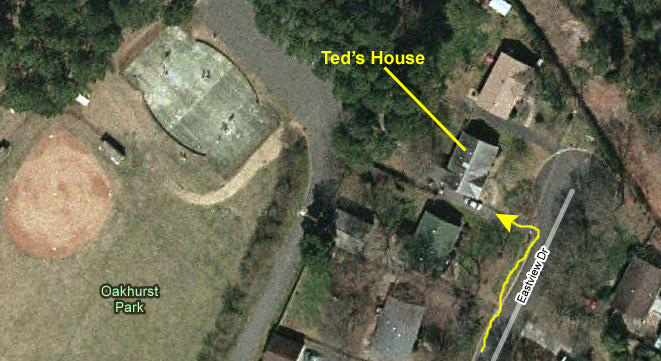 |
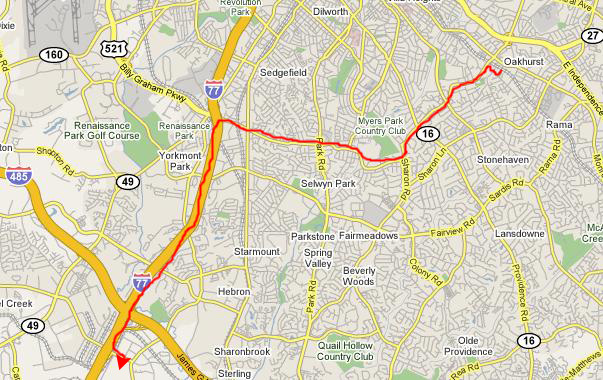 |
 |
November 7, 2007: Georgia/North Carolina Trip Day 5 |
 |
November 5, 2007: Georgia/North Carolina Trip Day 3 |
 |
Return to Main Index for Georgia/North Carolina Trip |