


 |
May 30, 2017: The Charles Bridge and Old Town |
 |
May 28, 2017: The Bone Church and An Afternoon in Prague |
 |
Return to the Index for Our Visit to Prague |
It's Monday, and Jeffie is back at work, so until this evening Fred and I will be touring Prague on our own. Our major stop for the day will be Prague Castle, where we expect to tour the castle and St. Vitus Cathedral (which is actually inside the castle itself), as well as the gardens surrounding the castle. When Jeffie gets off work, we plan on visiting Petrin Hill, where the Eiffel Tower knockoff can be found. Jeffie wants also to show us an old church hidden on the hill.
Prague Castle
Fred and I are going to spend most of the day at Prague Castle; our tour guide suggests that the castle can be an all-day proposition. We'll see how long we need there, and whether we'll have a chance to return to the Ibis before meeting Jeffie after work.
Prague Castle dates from the 9th century. The castle was a seat of power for kings of Bohemia, Holy Roman emperors, and presidents of Czechoslovakia. The Bohemian Crown Jewels are kept within a hidden room inside it. According to the Guinness Book of Records, Prague Castle is the largest ancient castle in the world, occupying an area of almost 750,000 square feet. The castle area is about 2000 feet long and an average of about 450 feet wide. One of the most visited tourist attractions in Prague, it attracts almost 2 million visitors a year. We will be two of the 6,000 visitors that will be there today.
Getting to Prague Castle
|
A lot of other people got off as well, and we all headed south on the street shown in the aerial view at the immediate left. This street leads directly south towards the castle. Prague Castle is still in use today; the President of the Czech Republic has offices there, and there are other active government functions going on there as well. For that reason, just a half block south from where the tram let us off, we went through a checkpoint, where the street was blocked to vehicles. There were a number of security personnel there, and they were checking large bags and stuff like that at the little desk at left in the picture. I set my backpack down on the table, but as I recall, the security guy just felt it, and since there was nothing large and solid in it, had me pick it up and continue on.
I don't think the guards were being sloppy in their duties, but with all the tourists that come through Prague Castle every day, they must have learned how to profile people coming through and keep the amount of actual searching they do to a minimum. In any event, we came past the entrance to the Royal Gardens, and we could see St. Vitus Cathedral and the castle itself beyond.
Entering Prague Castle
|
So, the first three sections of this album page will deal with the castle, the church, and the grounds- in that order. I won't bother identifying these three areas on the castle map at left; the Cathedral of St. Vitus is easy to spot, as are the green areas south and north of the castle complex. Obviously, the castle section will comprise the rest of the map.
The history of the castle began in 870 when its first walled building, the Church of the Virgin Mary, was built. The Basilica of Saint George and the Basilica of St. Vitus were founded under the reign of Vratislaus I, Duke of Bohemia and his son St. Wenceslas in the first half of the 10th century. The first convent in Bohemia was founded in the castle, next to the church of St. George. A Romanesque palace was erected here during the 12th century.
We didn't visit everything in the castle; we only had a half-day and so bought a ticket that did not include everything there was to see. But we did see quite a bit, enough that this section of this album page will need to be divided into sections, and those sections will be numbered to tie back to the map above.
1 The Plaza Areas
|
When we came through the main entrance, a small museum, called "The Picture Gallery" was on our left. We found ourselves in a long rectangular area with a large fountain in the northern part, and at the south, ahead of us, the circular structure that is the Treasury of St. Vitus Cathedral. Our ticket did not take us into the Treasury, so we turned to our left and went through an arched tunnel into the area immediately in front of St. Vitus Cathedral.
A little later on, after we'd toured the Cathedral itself, we roamed across the larger plaza area to the south of it. Here, we found an obelisk and more statuary, and another small fountain. The last part of the plaza area where we took pictures was the area in front of St. George's Basilica. That last area is not shown on the aerial view at left, because the only pictures we took there were in fact of the Basilica, and I'll include them in the section devoted to the Basilica.
In the 13th century, King Ottokar II of Bohemia improved fortifications and rebuilt the royal palace for the purposes of representation and housing. In the 14th century, under the reign of Charles IV the royal palace was rebuilt in Gothic style and the castle fortifications were strengthened. The construction of the Cathedral of St. Vitus was begun, but not completed for almost six hundred years. During the Hussite Wars and the following decades, the castle was not inhabited. In 1485, King Ladislaus II Jagello began to rebuild it, adding the massive Vladislav Hall to the Royal Palace. New defence towers were also built on the north side of the castle. A large fire in 1541 destroyed large parts of the castle. Under the Habsburgs, some new buildings in Renaissance style were added. Ferdinand I built the Belvedere as a summer palace for his wife Anne. Rudolph II used Prague Castle as his main residence. He founded the northern wing of the palace, with the Spanish Hall, where his precious art collections were exhibited. The Second Prague defenestration in 1618 began the Bohemian Revolt. During the subsequent wars, the Castle was damaged and dilapidated. Many works from the collection of Rudolph II were looted by Swedes in 1648, in the Battle of Prague (1648) which was the final act of the Thirty Years' War. The last major rebuilding of the castle was carried out by Empress Maria Theresa in the second half of the 18th century. Following his abdication in 1848, and the succession of his nephew, Franz Joseph, to the throne, the former emperor, Ferdinand I, made Prague Castle his home.
First, we can take a look at the pictures we took of the first area we entered when we came through the main entrance. First up are a couple that Fred took just inside the entrance, looking south towards the fountain and the turret-shaped Treasury:
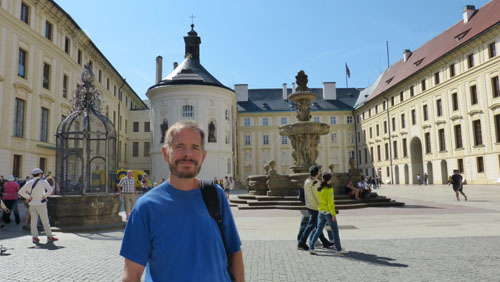 |
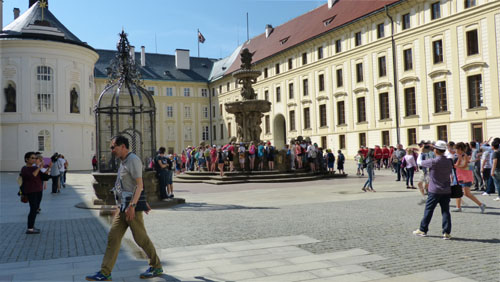 |
Fred's two pictures were only taken four minutes apart, but you can see how many more tourists and tour groups arrived during that short span of time. In both pictures you can see Kohl's Fountain and the well with its Baroque grille.
|
|
The octagonal well dates from the end of the 17th century; the Baroque metal hood was added by an unknown artisan. The well is 45 feet deep, and there is usually about 12 feet of water at the bottom. It has been used as a water source until 1905. In the whole Castle area there are about 20 wells- inside and outside structures. Most of these wells date from Romanesque or Gothic periods.
From this first courtyard, we paused briefly as a small military band went by, headed to a destination unknown. Then we walked through the tunnel under the long building to our left; this brought us to the small courtyard area in front of the Cathedral, which was just the northern part of a much larger plaza that wrapped around the Cathedral to the south.
|
In this area, the granite monolith is the most obvious feature; it was erected in 1928. It is about 50 feet high, about six feet sqiare at the base, and weighs 110 tons. This slim monolith of fine polished granite was originally supposed to be placed in the Garden of Paradise but then it was put in the Third Castle Courtyard to commemorate the victims of the First World War. The monolith used to be 60 feet tall but it broke into two pieces during transportation.
The transport of this massive stone from a quarry at Šedova skála near Mrákotín in the Telc region was financed from the private funds of president T.G. Masaryk. It was to represent a national manifesto and became part of Masaryk’s effort to change the former royal residence into the seat of a new democratic state. The pedestal is also made from granite. There were plans for adding a group of statues and the state symbol to the monolith but then the top part remained empty until 1996 when it was decorated with a 6-foot-high pyramid made of metal and gold-plated.
Just east of the granite monolith there is another statue and fountain that is backdropped by the Cathedral clock tower- the statue and fountain of St. George.
|
It is the first known statue in the Czech Republic that wasn’t linked to a particular building and that decorated an open space. The statue stands on a high pedestal in the middle of a modern round, shallow fountain created by J. Plecnik. It replaced a Baroque fountain which stood there originally but was taken down and moved to George Square in the 1990s.
The statue you see here is not the original one; that piece is stored in the collections of the National Gallery. This statue is a copy that was created in 1967.
Just so you can get a different perspective on this plaza, you might have a look at a picture Fred took from the steps of the Old Royal Palace at the east end of this space. You can see that picture here.
2 The Old Royal Palace
|
|
The hall has a beautifully-intricate star-shaped tracery vault. Large windows in the north and south sides of the room are some of the first evidences of Renaissance style penetrating this part of Europe. The Hall served as a venue for balls, conventions, court hearings, bazaars, feasts and tournaments. For tournament occasions, the participants could access the hall directly through a portal from the George Square without having to get off their horses. The Vladislav Hall still serves as a ceremonial venue, used mainly for presidential election ceremonies and top state meetings.
The original palace building, mostly wooden, was built at Prague Castle around 900. The exact location of this first building is not documented; it was prince Sobeslav in the 12th century who had a stone Romanesque palace built right next to a new fortification wall. Remains of that first building are now underground, as the ground level has risen as rubble accumulated over the centuries. This first palace was adjoined on its eastern side by All Saints' Chapel, which was consecrated in 1185.
|
The hall's daring vault, with the intertwined curved ribs, is a remarkable work both in terms of artistry and structure. It has no internal supports; the ribs descend onto pillars in the walls. The five bays of the vault corresponded to the five steep tent roofs, which burned in the devastating fire of 1541. The vault, however, withstood the blaze and the weight of the wood loaded on it.
In both of the pictures of the hall above, you can see two doorways at the far end of the room. The one at the right led out to the rampart that overlooked the south wall of the castle; the one at the left led to the Rider's Staircase and the exit from the Old Royal Palace back to the plaza. Out of the pictures to the right is the entrance to the Diet Hall and another balcony, and at the left, closer to the camera than the far corner, was an entrance to an exhibit of some of the administrative functions that took place here in the Old Royal Palace.
|
From the end of the 15th to the beginning of the 17th century, the Diet, on which sat the king and thirty members of the aristocracy, thirty ,ebers of the gentry and thirty burghers, had the right to elect the ruler. It decided taxes and financial matters, raising the army, the borders of the land, granting the privilege of citizenship, and religious questions. After the defeat of the Estate's uprising and the promulgation of a new constitutio in 1627, the balance of power in the Diet changed. Its powers were restricted and it became increasingly subordinate to Vienna. The furnishing of the Diet Hall reflects how it was organized when the Diet was in session in that period.
As for the room itself, it was relatively simple for a legislative chamber. It was, however, beautifully constructed and richly decorated as you can see. I think it's obvious that most of what we saw in the way of furnishings and paintings and such is not what was in the room originally, but either replicas or items from various collections.
At the sessions of the Diet, matters of property rights and criminal law affecting the aristocracy were resolved. The High Judge of the Bohemian Kingdom presided over the court and the High Scribe supervised entries in the Land Rolls on the raised Renaissance tribune (platform). As he had direct access to the room where the Land Rolls were kept, the scribe was able to go in and consult the relevant books without delay.
|
|
Below, we could see that there were gardens stretching along the south side of the castle, and we assumed we'd be able to find our way to them eventually. It looked like a good spot to stop and have the lunch that we'd brought from the cafe near the Ibis early this morning.
I was able to squeeze myself over against the stone balustrade and take three pictures to stitch together into a panorama. I had a fourth, like the one looking back to the Diet, but it was spoiled when someone stuck his arm out in front of the camera. Anyway, here is a 75% panorama:

From the rampart, we went back into the hall, crossed over to the north side, and took the stairs up to where there were some exhibits of how many of the admistrative functions at the palace were carried out. In the rooms we visited, we learned about one of the most important administrative functions- the keeping of the Land Rolls.
|
The walls and ceilings of the Land Rolls rooms are decorated with painted coats of arms and the seals of the highest officials of the Bohemian Kingdom and of the Land Rolls authority. The authority worked there until the end of the 18th century, except for periods of war and epidemic, when it was moved to a safer location. The inscriptions on the western wall of the office recall the duties of the court and those involved in proceedings; rulings must be fair and 'no one will have anything read or written for him unless he pays in cash first'.
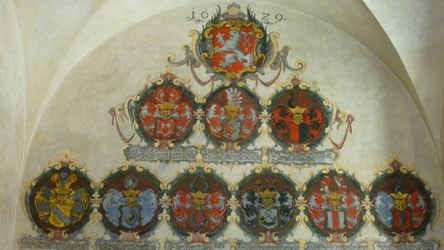 On the Walls |
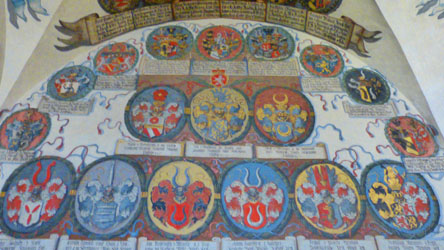 On the Walls |
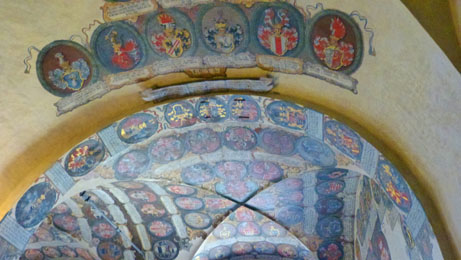 On the Ceilings |
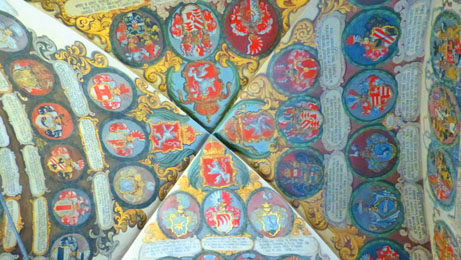 On the Ceilings |
The area that we were in was an administrative one; it brought to mind our own government employees toiling away with the massive amount of paperwork (now computerwork) that governing generates. One of the areas seemed to be a typical "office".
|
The room had a lot of interesting touches- not directly related to the purpose of showing the administrative side of things. There were a number of paintings of various monarchs on the walls, and on one of the doors, probably the most interesting door latches that I have ever seen.
|
After the fire in 1541, rooms close to the session room of the Court of Justice in the northern wing of the palace were renovated. These included offices for official business and space (and conditions) for permanent storage of the Rolls. A door led from the registry and repository to the scribe's lectern in the courtroom, where they recorded the sessions of the Court of Justice of the Realm. When older records were needed, the relevant summons book could easily be produced. The New Land Rolls were preserved in 1714 in these four-part summons books. The Baroque extension of the Crown Archive (built in 1737 by Kilian Ignaz Dientzenhofer) adjoins the Land Rolls room in the northwest corner. The most important documents of the Bohemian Kingdom were stored there temporarily in the 19th century. |
|
That concluded our tour of the Old Royal Palace- save for one item that I thought I would save for last. Perhaps you've heard the term "defenestration" before; if you haven't, just know that the Latin root involved here is "fenestre" which means "window" (the French still use that word). Knowing how Romance languages work, adding the prefix "de-" in front of a root word usually means something like "remove" or "against" or something like that. So is "defenestration" actually "removing windows". Pretty much.
|
The uprising of the Bohemian Estates against the Habsburgs began with the Second Prague Defenestration (1618) and ended with the defeat of the Estates on White Mountain on November 8, 1620.
Those who took part in the event were representatives of the Bohemain aristocratic anti-Habsburg opposition headed by Jindrich Matyas Thurn and Vaclav Budovec. Under their leadership, a group of aristocrats broke into the Bohemian Chancery on May 23rd, 1618. At that time, the royal governors Vilem Slavata of Chlum and Jaroslav Borita of Martinic were at work there. Both governors were firm Catholics who pursued an uncompromising pro-Habsburg policy in their dealings with the Bohemian Estates. The insurgents accused them of disturbing the peace in the Bohemian Kingdom in the ensuing pandemonium, Slavata, Martinic and the scribe Fabricius were thrown out of the window of th echancery. Surprisingly, the men survived the fall. The fact that they only suffered minor injuries was later attributed to a miracle Fabricius fled, while Martinic and Slavata sought refuge in the nearby Lobkovic Palace.
The consequences of the defenestration were immense. It sparked one of the greatest European conflicts in modern history- the Thirty Years' War.
3 St. George's Basilica
|
The northern one, on the left as you face the basilica, was named Eva, and the other was named Adam.
The Baroque façade dates from the late 17th century.
Coming into the Basilica, we were of course in the nave, looking towards the altar. The nave was very simply designed, with basic rows of pews, but with a rather larger space between the front row and the altar and crypt underneath it.
|
For the second picture, we walked towards the front of the church to the steps leading up to the altar and down to the crypt, and turned to look back to the church entrance.
The third picture was also taken from the base of the steps at the front of the church, but in it you can see the steps up to the altar and down to the crypt.
I think that one reason that there is a relatively wide area between the pews and the altar is that the church is often used as a concert hall.
Inside, the Gothic style chapel is dedicated to Ludmila of Bohemia, and the tomb of that saint is located there. Also in the Basilica are the shrines of Vratislav and Boleslaus II of Bohemia. The abbess of this community had the right to crown the Bohemian queens consort. The building now houses the 19th century Bohemian Art Collection of National Gallery in Prague.
|
|
The picture at the immediate left looks directly into the crypt from the bottom of the stairs; there was a gate to prevent tourists from entering the crypt itself. I presume this is because of the personages buried there.
The picture at the far left looks off to the right side of the crypt, where there was a pedestal with a statue of some sort. It is hard to see in the picture I took, but it is actually a skeletal figure that is dressed in robes.
If you will click on that statue in the picture at the far left, I will open a window with Fred's closeup picture of the figure, and you can see its detail for yourself.
Off to one side was the chapel of St. Ludmila, built in the first half of the 13th century. It was plain but quite beautifully decorated, and below are some of the pictures we took of it (including one large view created from a couple of different pictures):
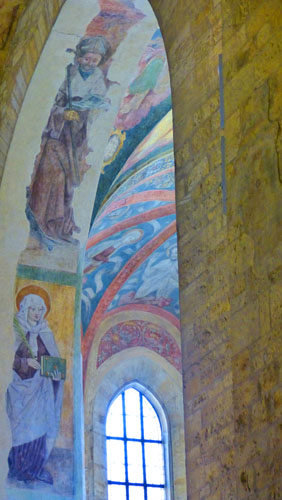 |
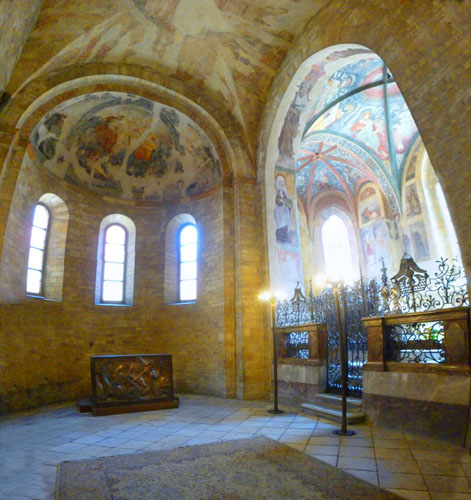 |
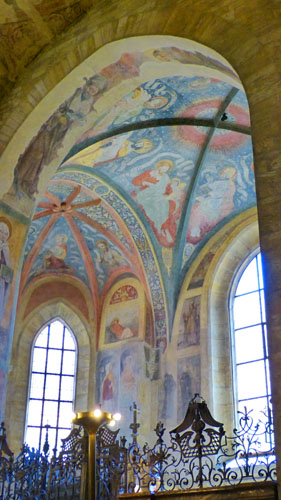 |
I thought that the fresco of the Madonna in the lower left corner of the left-hand picture was particularly beautiful; Fred, fortunately, took a closeup picture of it. If you will click on her image in that picture, I will show you Fred's closeup.
|
 (Click on Thumbnails to View) |
Outside the Basilica once again, we headed down the courtyard/street further east in the castle complex to find the Golden Lane.
4 Golden Lane
|
The houses date from the period of Vladislav II of Jagiello, and are much admired by foreign and domestic tourists. They were originally conceived as temporary housing for servants and serfs who worked at the Castle (there were several places like this around the Castle).
The first such areas could be found there even before the great fire of 1541. After that event, most of the houses were rebuilt, as there were some residents of the castle who needed to be onsite continually, or who would be needed if the castle were beseiged. New houses for castle workers were also built over time; a number of them were built by Rudolph II in 1597 to house his batallion of shooters.
The noise and smell from the lane's lively activities bothered the nuns from the neighboring Convent of St. George so much that at the end of the 17th century they had a wall built between their convent and the lane. The lane originally had houses on both sides; at that time, the lane was only a few feet wide. The crowding caused sanitation problems, as there was only one "facility" for all the inhabitants of the lane. Food was cooked on open fires, and so the danger of another conflagration was always present.
After the castle shooters battalion was dissolved, new inhabitants came to the lane to use their housing; in the 19th century poor people used to concentrate there. The picturesque nature of this place was only discovered in the 20th century when artists started to move into the small houses- even Franz Kafka, who lived at no.20/22 between 1916-1917 and wrote some of his works there.
After 1948 when the housing stopped being used, the lane underwent a reconstruction and the artist J. Trnka designed their façades. At present time there are tourist shops, small galleries and exhibitions. The most valuable buildings include the house no. 16/20 (probably the oldest house in the lane) and house no. 2/13 (a preserved design from the era of Rudolph II).
Fred took pictures of the inside a couple of the structures that were open, and he also photographed the little cards that identified them. These three pictures and the identifying cards, are below:
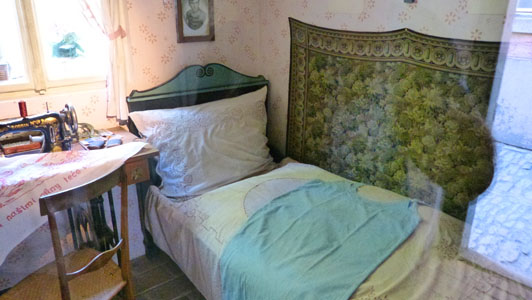 |
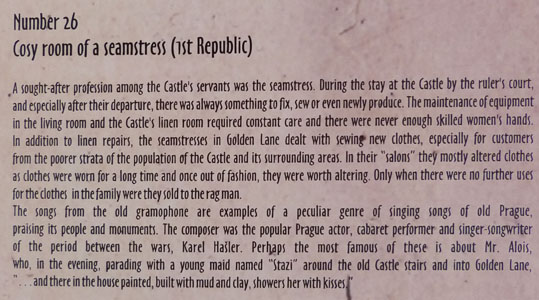 |
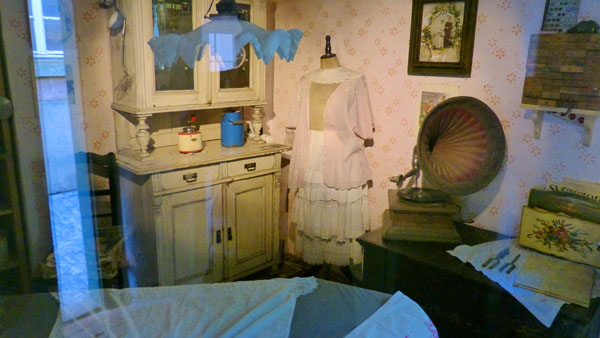
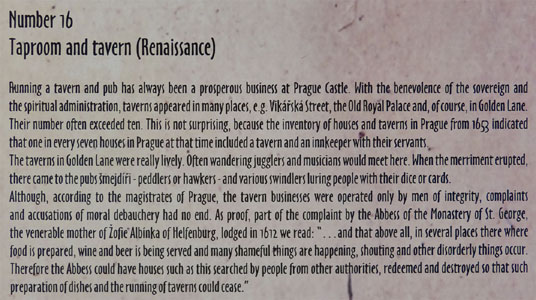 |
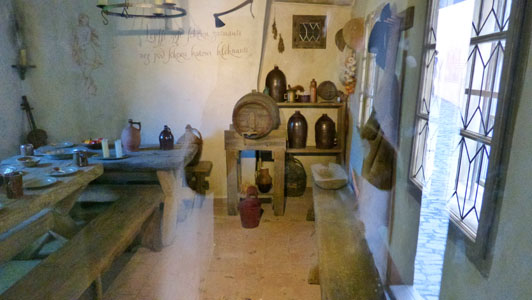 |
5 Daliborka Tower
|
Inside the tower there is a 22-foot-deep dungeon that was in use until the end of the 18th century; the most dangerous criminals were kept here. The first occupant was Knight Dalibor of Kozojedy, accused of providing shelter to rebellious serfs from a neighboring estate; he was later executed for this serious breach of Medieval law. According to a legend, in the prison he learnt to play violin in such a touching way that he made his living that way.
The Czech word 'husle', from which 'housle'– Czech for 'violin'- has been derived, referred to a torture rack, a horrible instrument, because when it was used, the poor souls stretched on it gave out violin-like sounds.
There is another nearby tower, the White Tower, that is connected to the Daliborka Tower is connected to the New White Tower through a defence passage way above the Stag Moat, it is also connected to the Black Tower by the Old Castle Steps through fortification wall passages. We saw the entrances to these passageways, but they were blocked off; it would have been fun to go from one tower to another through them.
There were various devices displayed in the room, and you could also look down into the dungeon through a covered grate. One of the instruments looked like a metal enclosure for the entire body (kind of like "The Man in the Iron Mask" device, but bigger). Another was some sort of pyramid-shaped device from which prisoners were hung; the one on display, a miniature, had a miniature skeleton hanging in it. Obviously, this was a thoroughly depressing place.
6 Youth
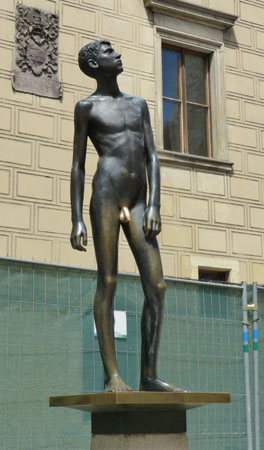 |
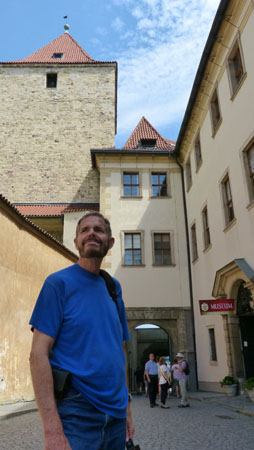 |
The sculpture of the thin, naked boy who is looking up is just outside the Toy Museum, on the other side of a wall along the street. You can see me at left between this museum and the wall.
The statue was created by the Czech sculptor Milos Zeta. It was created during a time when the building was the Home of the Communist Pioneers, a youth group, so some guides call it "Liberation From Communism". In fact, however, the sculptor has been frequently asked what meaning he meant the nude figure to have. It is reported that whenever anyone suggests a meaning to him, he just replies "No". Jeffie told us something about the Communists not liking the figure he created, which was originally anatomically correct, and forcing the removal of the offending "parts". When the Communist regime ended, Jeffie said, Zeta put the part back, intentionally making it shiny gold in color.
Whether this story is true or not, what is undeniable is that this one part of the statue seems to be incredibly popular with tourists. Rubbing it, it is said, will make men more desirable to women, and make women more likely to get pregnant. These superstitions are obviously not true, as online comments seem to indicate. For my part, I think that the statue was always "correct" and that is the constant rubbing by tourists that has kept that part of the statue shiny and golden. You will see later that on the Charles Bridge, there is a sculpture where the same thing is happening (although there's no penis involved).
Let's return now to the first stop we made here at Prague Castle- the Cathedral dedicated to St. Vitus.
St. Vitus Cathedral
The Metropolitan Cathedral of Saints Vitus, Wenceslaus and Adalbert is a Roman Catholic metropolitan cathedral and the seat of the Archbishop of Prague. Until 1997, the cathedral was dedicated only to Saint Vitus, and is still commonly referred to only as St. Vitus Cathedral.
|
|
So for the picture, what we had to do was take a couple of shots and then put them together. I took one picture of the lower part of the facade and another of the upper, being careful to overlap the two. This enabled me to use software to put the two together. When I do this, however, it seems as if the perspective is exaggerated just a bit more than it would have been in a single photo. The result of this stitching is the picture at left, which actually turned out pretty good.
The current cathedral is the third of a series of religious buildings at this site, all dedicated to St. Vitus. The first church was an early Romanesque rotunda founded by Wenceslaus I, Duke of Bohemia in 930. This patron saint was chosen because Wenceslaus had acquired a holy relic– the arm of St. Vitus– from Emperor Henry I. It is also possible that Wenceslaus, wanting to convert his subjects to Christianity more easily, chose a saint whose name sounds very much like the name of a Slavic solar deity. This was a time when Christians and pagans lived simultaneously in Prague Castle; the pagans did not disappear until the 11th century.
Outside St. Vitus Cathedral
|
In the year 1060, when the bishopric of Prague was founded, it became clear the existing rotunda was too small, and so a much larger and more representative romanesque basilica was built in its spot. Most experts agree it was a triple-aisled basilica with two choirs and a pair of towers connected to the western transept. The southern apse of the rotunda was incorporated into the eastern transept of the new church because it housed the tomb of St. Wenceslaus, who had by now become the patron saint of the Czech princes. A bishop's mansion was also built south of the new church, and was considerably enlarged and extended in the mid 12th-century.
Construction of the present-day Gothic Cathedral began in 1344, when the see of Prague was elevated to an archbishopric. King John of Bohemia laid the foundation stone for the new building. Charles IV, King of Bohemia and a soon-to-be Holy Roman Emperor, intended the new cathedral to be a coronation church, family crypt, treasury for the most precious relics of the kingdom, and the last resting place and pilgrimage site of patron saint Wenceslaus. Master builder Matthias of Arras was brought from the Papal Palace in Avignon to design the building's layout. It was complex, but with the slender verticality of Late French Gothic and clear, almost rigid respect of proportions distinguished his work.
|
Parler treated architecture as a sculpture. Aside from his bold vaults, this artistic approach can also be seen in the design of pillars (classic, bell-shaped columns), the ingenious dome vault of the St. Wenceslaus chapel, the undulating clerestory walls, the original window tracery (no two windows are the same), and the blind tracery panels of the buttresses. Architectural sculpture is seen in the corbels, the passageway lintels, and in the busts on the triforium, which depict faces of the royal family, saints, Prague bishops, and the two master builders. Work on the cathedral proceeded slowly, and when Parler died in 1397, only the choir and parts of the transept were finished. His sons continued his work; they in turn were succeeded by another member of Parler's workshop. Under these three masters, the transept and the great tower on its south side were finished.
The project halted when the Hussite War began in the 15th century. The war brought an end to the influence of Parler's workshop, and the furnishings of the cathedral, dozens of pictures and sculptures, suffered heavily. As if this was not enough, a great fire in 1541 heavily damaged the cathedral. The cathedral stood only half-finished for centuries. Temporary structures were built so services could be held. Attempts were made to restart construction, but these failed for one reason or another. Some Renaissance and Baroque elements into the Gothic building, most notably the obviously different Baroque spire of the south tower and the great organ in the northern wing of transept.
In 1844, Václav Pešina, an energetic St. Vitus canon, together with Neo-Gothic architect Josef Kranner presented a program for renovation and completion of the great cathedral at the gathering of German architects in Prague. The same year a society under the full name "Union for Completion of the Cathedral of St. Vitus in Prague" was formed, whose aim was to repair and complete the structure. The work from 1861 to 1866 consisted mostly of repairs, removing Baroque decorations deemed unnecessary and restoring the interior. In 1870 workers finally laid the foundations of the new nave, and in 1873, a new design was created for the west façade- a typical Gothic one with two towers.
|
We had plenty of time to read this history from our brochure while we waited in line. We also had plenty of time to photograph some of the exterior decoration that we saw; Fred is especially interested in those decorated elements. Here are some of them:
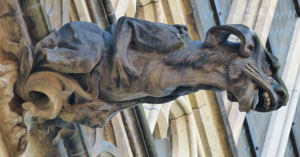 |
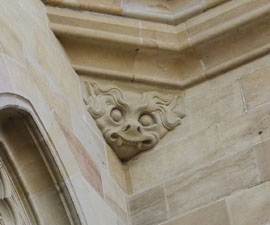 |
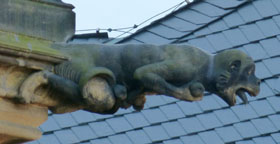 |
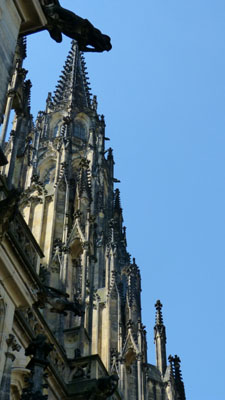 |
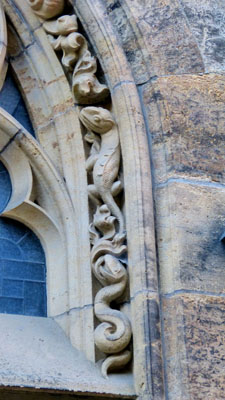 |
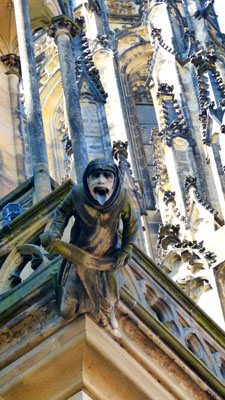 |
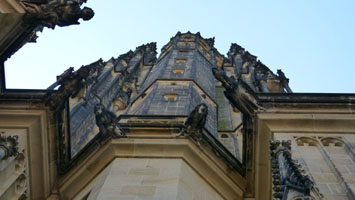 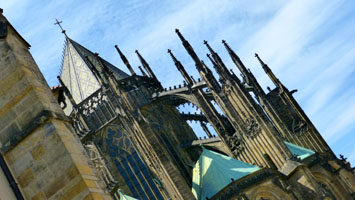 |
Our turn eventually came to head inside, and we were greeted with an immense nave, beautiful decoration, numerous side chapels, and lovely stained glass windows. To keep the sheer number of pictures from becoming unwieldy, let's try to categorize them.
The Nave
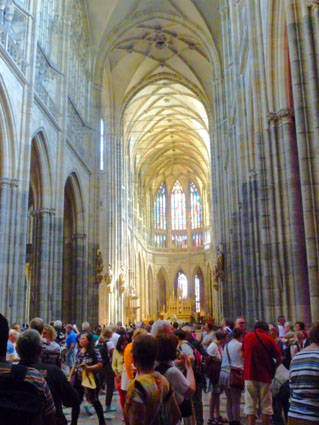 |
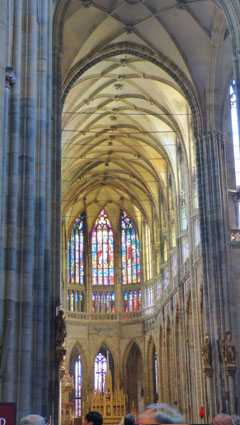 |
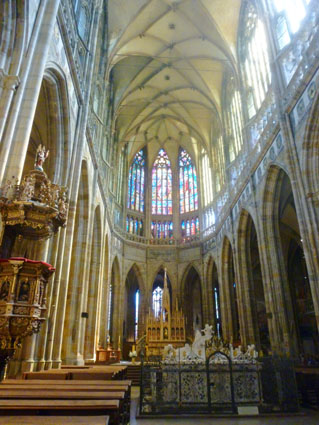 |
Considering the time during which the cathedral was built, I thought that the achievement of walls that give the impression of being very thin, columns that are as graceful as these, and a ceiling as intricate and appearing as light as this one was remarkable.
Actually, I thought that even were the cathedral just been completed using modern construction techniques, it would still be a beautiful achievement. No wonder it took centuries to complete; the result was certainly worth it.
|
All around the outside of the nave there were little side chapels; there were about twenty of them. Most of them were small, but some were larger and opulently decorated; almost all of them had at least a stained glass window. We'll look at some of the stained glass windows shortly, but you can see some of these side chapels in these other pictures taken in the nave:
 (Click on Thumbnails to View) |
The Stained Glass Windows
|
If you will click on the link below, I'll do exactly that. When the popup windows opens, you may again be warned about "blocked content" (depending on your security level). The popup contains only a script for the slideshow, so you may safely allow your browser to display the content. Remember, you'll be able to move through the images using the little arrows in the lower corners of each image.
Chapels
|
The chapel's magnificent decoration and the different conception of its architecture emphasize its singularity as the central point of the Cathedral with the tomb of the most important Czech patron saint. The facing of the walls, consisting of precious stones, and the wall paintings of the Passion Cycle are parts of the original 14th-century decoration of the chapel. The scenes from the life of St. Wenceslas forming another decorative band are attributed to the workshop of the Master of the Litomerice Altar (the cycle dates back to 1509).
Peter Parler constructed the room between 1344 and 1364 with a ribbed vault. The upper area of the walls have paintings depicting the life of St. Wenceslas; the Litomerice Altarpiece was added between 1506 and 1509. Above the altar is a Gothic statue of St. Wenceslas created by Parler's nephew in 1373. The Chapel is not open to the public, but it can be viewed from the doorways.
In the southwest corner of the chapel is a small door with seven locks; this door leads to the Crown Chamber containing the Czech Crown Jewels, which are displayed to the public only every eight years or so.
Most of the other chapels are much smaller, and they are not enclosed like the Wenceslas Chapel. The prettiest chapels, I thought, are the ones at the eastern end of the nave, in the semi-circle behind the altar.
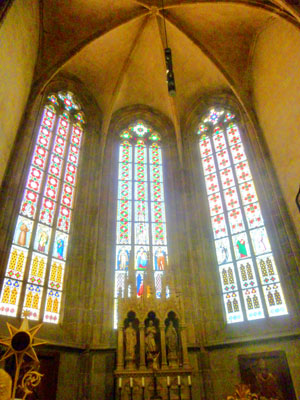 |
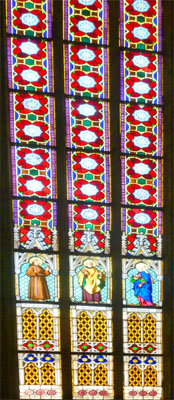 |
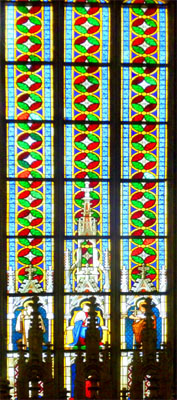 |
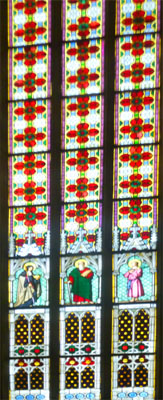 |
These large chapels also have three separate stained glass windows. These vary greatly throughout the church; here, the windows used a few figures but were primarily geometric in nature.
At right is a picture of this chapel with its three windows, and the to the right of that are close-up pictures that we took of each of the three windows. Other chapels followed this plan, while some had only two windows and the majority had only one.
Some of the side chapels were really neat, and many of them had the same tracery ceilings that Parler had done in the nave. Earlier, you looked at a slideshow of the marvelous stained-glass windows; these were almost always in these side chapels, and in many of them, the walls were painted or frescoed as well.
|
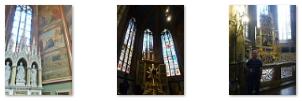
(Click on Thumbnails to View) |
Decorative Elements in St. Vitus Cathedral
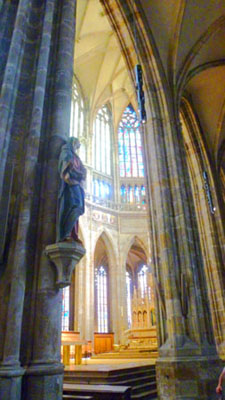 |
 |
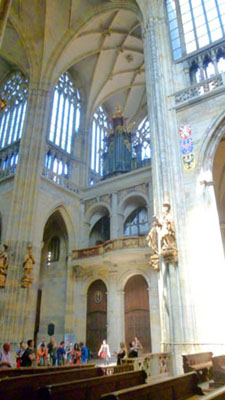 |
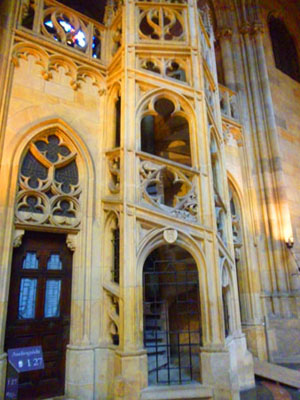 |
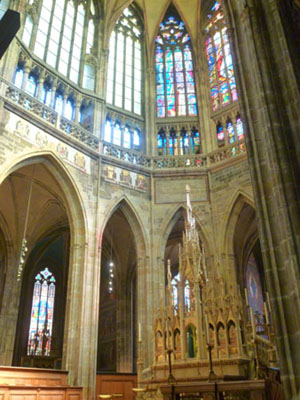 |
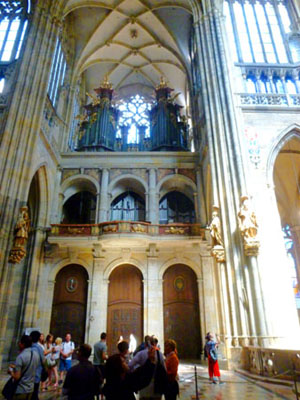 |
As I may have mentioned before, quite a few notables (from St. Wenceslas on down) are entombed in St. Vitus Cathedral. Many of them are in the crypts below the nave, but some are in the nave itself.
Aside from the architecture, though, a huge amount of effort went into the objects that were placed in the cathedral or which adorned its walls and columns. Many of these were extremely intricate, very beautiful, and, presumably, required much effort and treasure to create. Again, while I might quibble with their necessity, it is tough to do so while admiring their beauty.
|
|
It was also hard not to miss the royal mausoleum in the middle of the cathedral’s chancel in front of the high altar. We saw stairs that led down to the royal crypt where tombs of the Czech Republic’s royalty and patron saints were laid to rest, but there were two tombs on top that we could get close to (shown at right)
These were the tombs of Ferdinand I (Holy Roman Emperor between 1558 and his death in 1564) and his wife (1503-1547). These tombs were built between 1571 and 1589 and installed here in the cathedral.
As for the other decorative elements, many of them adorned the walls, whether they be sculptures or paintings. There were also more tombs and other objects.
|
Below are clickable thumbnails you can use to see our pictures of some of the other decorative elements of interest that we found in the cathedral:

(Click Thumbnails to View) |
St. Vitus Cathedral was an amazing place inside, and of course the outside was impressive as well. But there was another interesting feature of the Cathedral- the clock tower- and that's where we went next.
Climbing the Clock Tower of St. Vitus Cathedral
When we were finished inside the cathedral, we went back out the main entrance and around to the south side of the church to have a look at its famous clock tower, and see about what was involved in visiting it.
Description and History
|
Once in its history the tower was damaged by falling bells when the supporting beams, burned from the great fire of Prague Castle, collapsed. The tower’s Sigismund Bell, made by Tomáš Jaroš in 1549, is the largest bell in the Czech Republic.
The Bell Tower is surrounded by many interesting legends. One legend says that when the emperor Charles IV died, all the bells at the tower started to ring by themselves. At first people could hear the toll of funeral bells, finally all the bells in Prague followed.
Another legend has it that a prophet said to Czech king Wenceslas IV that he would die in front of the Bell Tower. The king wanted to destroy the tower to forestall the prediction, and just as the first floor was being dismantled, the Hussite movement broke out in Prague. The King was so angry about at this news that he got a heart attack and died soon after. (Whether his death actually occurred anywhere near the bell tower is unknown.)
Climbing to the Top
|
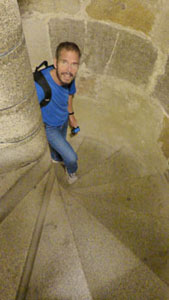 |
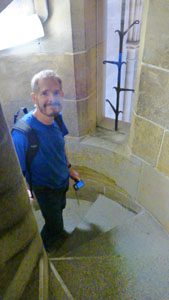 |
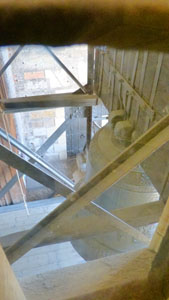 |
The little brochure said we'd be able to see the clockwork of the Tower as we climbed, and we indeed did.
Emperor Rudiolf II commissioned the clockwork of the Tower in 1589 in Magdeburg, to come from the workshop of the famous clockmaker H. Bechler. During the reconstruction of the Tower in 1895, the clockwork was removed and then was reinstalled after repairs were carried out by the clockmater Jan Jejmal (and paid for by the inustrialist Tomas Bat'a.
The Bell Tower contains Prague’s biggest bell, Zikmund, made in 1549 by Tomas Jaros. The bell is decorated with portraits of Ferdinand I and Anna Jagellonica. Another legend has it that nobody knew how to actually lift such a heavy bell up into the Bell Tower until the King's own daughter created a very effective pulley. Thanks to her invention, the bell was pulled up on a rope made of the princess’s hair (if true, she must have outdone Rapunzel). When the bell was in the Bell tower, the princess destroyed the machine so that nobody would know the principle of it.
The View West
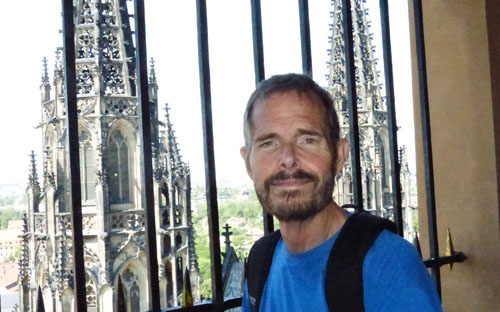 |
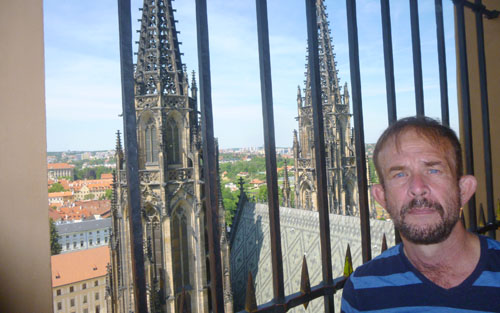 |
The Cathedral, while actually being used, had not, by the early 1800s, been actually finished. In 1844, Václav Pešina, an energetic St. Vitus canon, together with Neo-Gothic architect Josef Kranner presented a program for renovation and completion of the great cathedral at the gathering of German architects in Prague.
|
|
From 1861 to 1866 the work consisted of making repairs, removing Baroque decorations deemed unnecessary and restoring the interior. Architect Josef Mocker designed the west façade in a typical classic Gothic manner with two towers, and the work of constructing them continued after his death.
In the 1920s sculptors worked on the facade, the new windows in the north part of the nave were finished and decorated, and the Rose Window was designed and constructed. By the time of St. Wenceslas jubilee in 1929, the St. Vitus cathedral was finally finished, nearly 600 years after it was begun. Despite the fact that entire western half of Cathedral is a Neo-Gothic addition, much of the design and elements developed by Peter Parler were used in the restoration, giving the Cathedral as a whole a harmonious, unified look.
Views to the North and Northeast
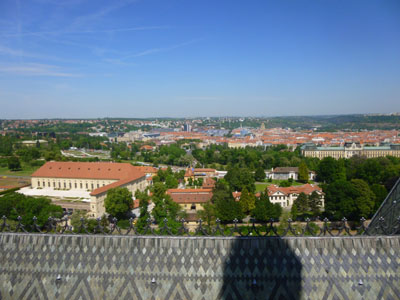 |
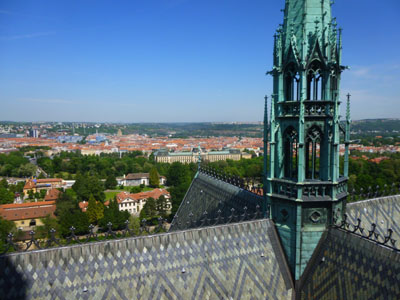 |
Particularly in the picture above right, you can see the long roof of the nave running across the picture, and the roof of the transcept running perpendicular to it. Inside, both of these elements had rounded ceilings with the tracery pattern used by Parler. The outside roof is peaked, and there is usually a catwalk running under the peaked roof and sitting on top of the domed inner roof.
|
|
The crossing is sometimes surmounted by a tower or dome. A large crossing tower is particularly common on English Gothic cathedrals, and here, on the Gothic St. Vitus Cathedral. Because the crossing is open on four sides, the weight of the tower or dome rests heavily on the corners; a stable construction thus required great skill on the part of the builders. In centuries past, it was not uncommon for overambitious crossing towers to collapse.
|
First, just click here to position the page properly. Now, can you see the small light green area just to the left of the tower and about midway between the buildings on the horizon and the red-roofed buildings closer to us? Just click on that area so I can show you the closeup Fred took of it. (NOTE: Depending on your browser's security settings, you may have to allow me to run a small script. The script is necessary for the image map that will pop up.)
Yes, that is the Troja Palace that we saw on Saturday, and that is the St. Claire Vineyard and Botanical Garden on the hill behind it. But we are not quite done with Fred's incredible zoom. Above the St. Claire Chapel you can see the light green area that is part of the Botanical Garden. At the top left of this area, just at the edge of the forest, you see a brighter white area. Click on that area and I will show you Fred's extreme closeup of something else that we saw on Saturday. Pretty amazing, don't you think, what technology can do?
The View to the East
|
The roof of the nave is at left, and the roof of the south transcept is at lower right. Just on the other side of the latter are the rooms of the Royal Palace we visited earlier. In the middle of the view you can see St. George's Basilica and the courtyard in front of it; you can also see its two towers quite well. At the east end of the castle is the Daliborka Tower.
In the background is the Vltava River. It flows into the picture from the right, turns and flows away from us to the east (there is an island in the river beyond the two bridges, and then it turns north again, eventually to meet the Elbe. That's the Prague TV Tower in the distance at the upper right. Tomorrow, Fred and I will walk across the first bridge that you see as the Vltava flows east.
We have three closeup pictures of parts of the picture at left. You can click on the copper weathervane at the lower right to see it more clearly. Click on the Basilica of St. George in the middle to see it and the Daliborka Tower. And click on the Vltava River beyond to see that area more clearly.
Views of Prague: Southeast to Southwest
Let's begin with a panoramic view (created from three different shots) of most of Prague. The view begins with The Manes Bridge at the extreme left. Above and to the right are the spires of the Church of our Lady Before Tyn, on the east side of Old Town Square. You can also see the Prague TV Tower on the horizon. The bridge across the Vltava a quarter of the way in from the right is the famous Charles Bridge- a pedestrian bridge we will visit tomorrow. If you will click on the Charles Bridge, I'll show you the extreme closeup picture Fred got from here.
 |
Right in the center of the picture is St. Nicholas Church, another destination on our list; if you will click on it, I will show you a closeup view taken from here. In the far background you can see the few actual skyscrapers that Prague has; they are located in the new business center of the city- well away from most of the tourist destinations. Two of the modern towers are interesting; click on the skyscrapers and I'll show you Fred's closeup of them.
Of course you can see the Vltava River, and just above the last bridge you can see you can make out the spire of the Church of Saint Peter and Saint Paul, located on the grounds of the Vysehrad Castle. Finally, to the right of the panorama are the lower slopes of Petrin Hill; we will be there later today. Here are four more of the best of the pictures we took of Prague from the Bell Tower:
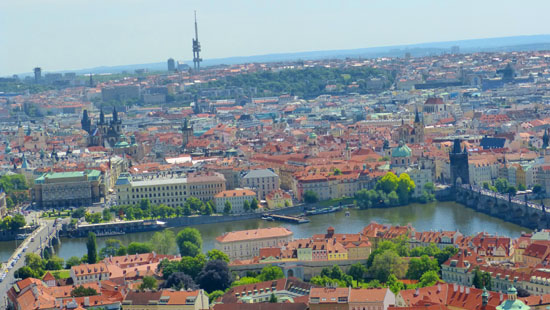 Here you can see the Manes Bridge more clearly, and also the facade of the Church of Our Lady Before Tyn in Old Town. The large green area is the park around the main train station. |
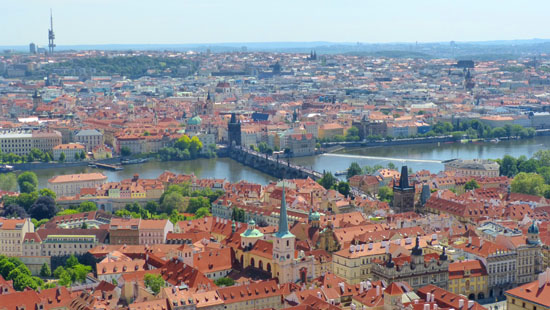 This view centers on the Charles Bridge, and you can see both the old towers that anchor each end of it. The steeple in the foreground belongs to the Church of St. Thomas. |
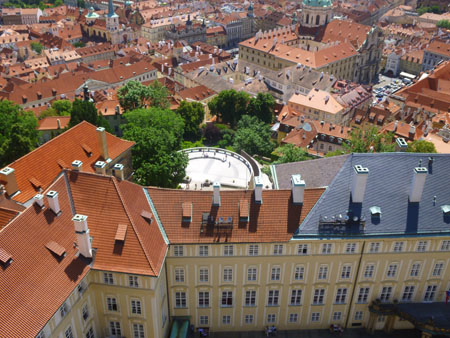 This view, similar to the one at right, centers on the terrace at the east end of the South Gardens, which occupy the area between the castle buildings and the wall below them. |
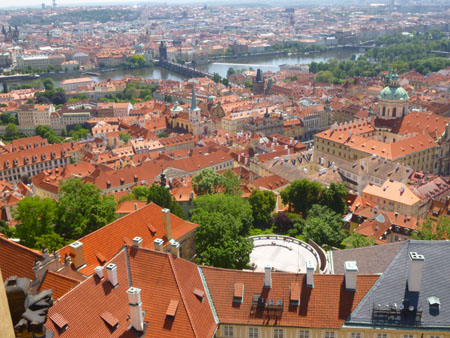 Here, you can see the Czech Republic legislative buildings to the left of St. Thomas Church. You can also see the red roofed rooms of the Royal Palace here in the castle. |
The Views Southwest
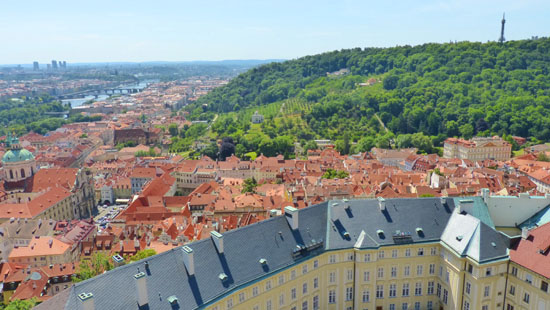 Here you can see most of Petrin Hill, including Petrin Tower on top of it. We will be taking the funicular up to the Tower after we meet Jeffie after her workday is over. |
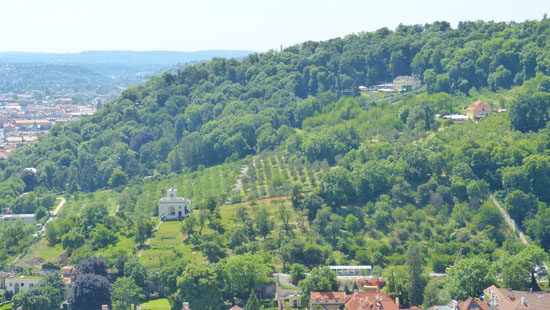 Most of Petrin Hill is a large park, and in this view you can see some of the buildings on the east slope. There is also a small orchard in the park. |
The Views....Down
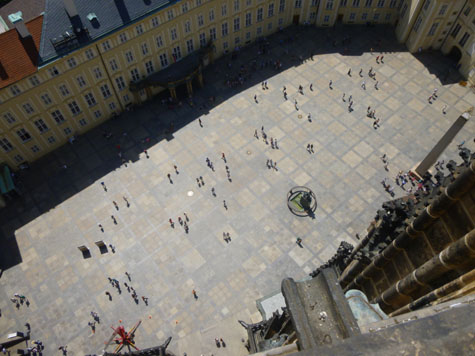 This view looks straight down into the courtyard/plaza between the Cathedral and the Castle buildings. You can see the obelisk and fountain you saw earlier and, oh yes, a bunch of ants running around on the flagstone. |
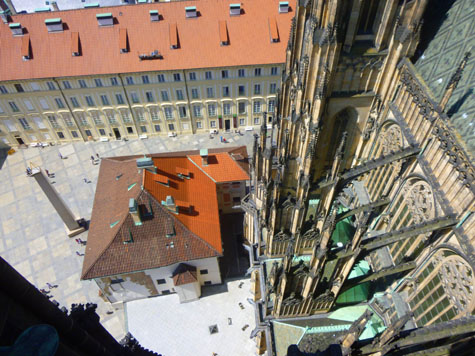 This view looks down the south side of the nave. You can see the flying butresses clearly. The building below is the Bishop's Palace, and the obelisk is next to it. And, oh yes, more ants. |
The Clock Mechanism
|
The clockmaker, Master Hans Bechler from Magdeburg, was chosen personally by the Emperor. The clock movement was exceptional in its timedue to its large size and a completely new construction.
The clock underwent several modifications over the years. The foliot ws replaced with the newly-invented pendulum regulator which greatly improved the precision of the clock; the work was done by Peter Neumann, a famous Prague clockmaker, in 1688. In 1733, Sebastian Londensperger replaced the crown wheel and the verge escapement with the anchor escapement. The last change of the escapement was performed by Martin Hruska in 1866; he installed a modern Graham escapement.
The clock movement was fully restored in 2014 by Petr Skala, the clockmaster for the Old Town Astronomical Clock; he also added the automatic electrically-driven weight winding mechanism.
|
There are actually a number of bells in the Tower, some of which we saw on the way up. Why none of them rang, I have no idea.
After we watched the escapement for a while, we headed back down the spiral stone staircase to ground level to complete our tour of Prague Castle. As we headed towards the South Gardens past the Basilica of St. George, Fred happened to notice someone in a lift working on the artwork on the outside of the Basilica. What the woman was actually doing, we didn't know. He also spotted another interesting artwork under an arch at the back of the building.
The Gardens at Prague Castle
The last thing we wanted to do here was to have a walk through the castle gardens. There are actually three areas on the castle grounds, and I've labeled them on a diagram of the castle.
|
Just north of the castle, entered via a path north of the bridge, was what we discovered to be simply a forested pathway with benches. The actual gardens were north of that, just south of the street along which the trams run, and enclosed by a high wall. Entrances to the gardens can be found at either end.
We plan to visit these areas pretty much in that order, and eat our lunch while we are in the gardens on the south side of the castle.
The South Gardens
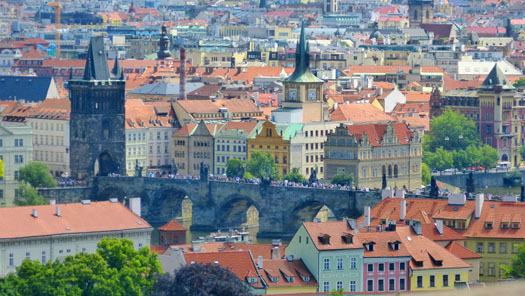 In this telephoto view, you can again see the Charles Bridge and the west tower on the far side of it. Note how many church spires you can see. |
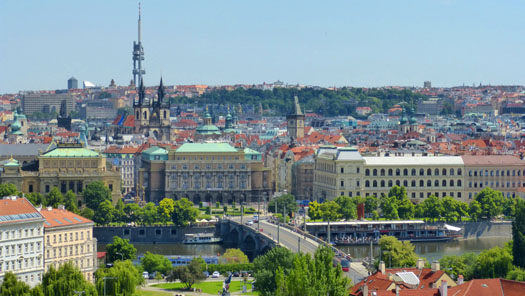 Here, Old Town Square is right in front of you across the Manes Bridge and two blocks beyond. You an see the twin spires of the Church of Our Lady Beyond Tyn, and, to the right, the tower of Orloj where the Astronomical Clock is located. |
|
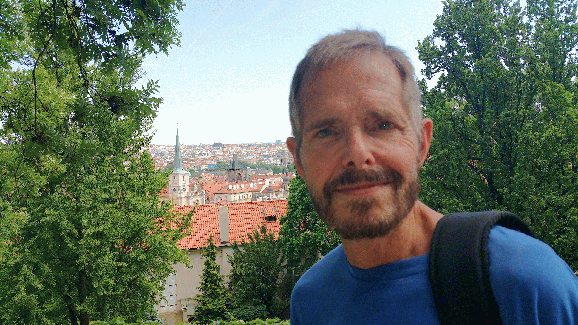 |
The lookout where we began is called the Opys, and it is at the top of the garden.
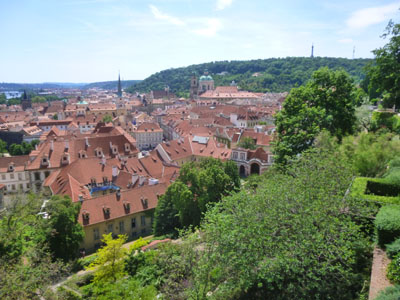 Looking Across New Town Towards Petrin Hill |
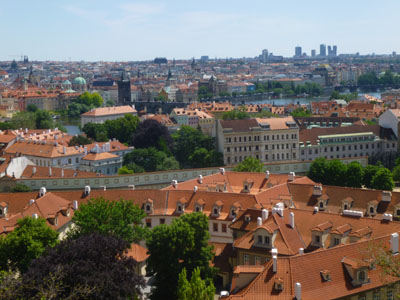 Looking Southeast Across the River and Old Town |
The South Gardens at Prague Castle, running along the south face of the Castle palaces from Hradcanske Namesti to Na Opysi street, are comprised of the small Garden of Paradise, the elongated Garden on the Ramparts, and the more secluded Hartig Garden, which did not become part of Prague Castle till the early 1960s. We started walking southwest from the lookout, down some stairs and then down the path through the garden, looking at the views as we went. We are walking along the Rampart.
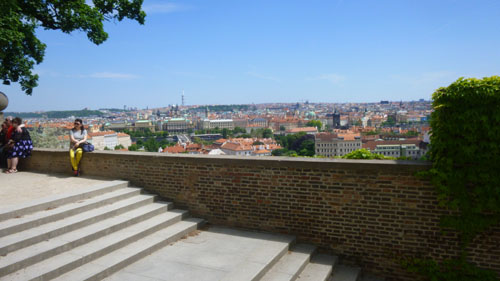 |
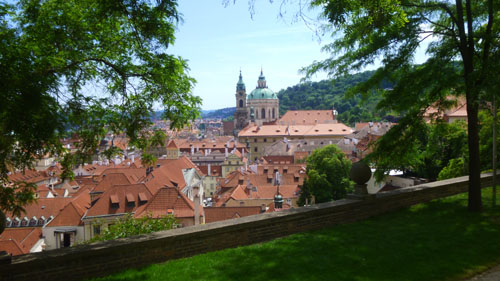 |
As we walked along the wall, the first views we were treated to were of the Garden of the Ramparts below the wall. We did not know it at the time, but the lower gardens can actually be accessed by a long stairway at the southwestern end of the South Gardens. There is another entrance to Prague Castle down below, and visitors can walk through the gardens and up those long stairs to the castle.
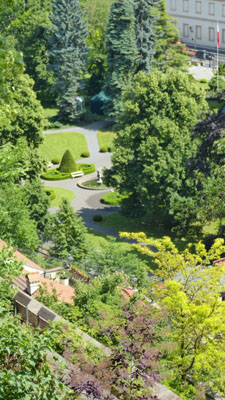 Garden on the Ramparts |
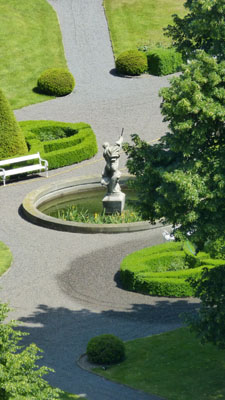 Garden on the Ramparts |
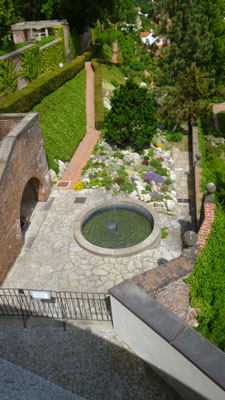 The Rock Garden |
In the Garden on the Ramparts, Plecnik also lowered the south bulwarks, thus visually linking the town with the Castle precincts. The individual stopping places- the pavilions, th epyramid, and the gate to the Alpinum (rock garden)- are situated along important sightlines, linking the gardens with landmarks of the town.
Under the totalitarian regimes between 1938 and 1989, the gardens were closed to the public and gradually fell into disrepair. Renovation and restoration work began in the 1990s, but did not cover everything. At that time, the gardens were opened to the public and also linked with the palace gardens below Prague Castle. In 2010-12, the drainage system was rebuilt, because the original had been damaged and could have resulted in waterlogged slopes below the gardens and subsequent landslides. In order to prevent damage to historical features, the new drainage was installed using mining methods at depths of between six and twenty feet.
Before continuing, we found the opportunity to stop and have lunch when we found a vacant bench in the shade. While we were eating, Fred was looking around and took a couple of photos of the buildings below. I didn't know at the time what he found interesting, but you'll see when you look at his two photos below:
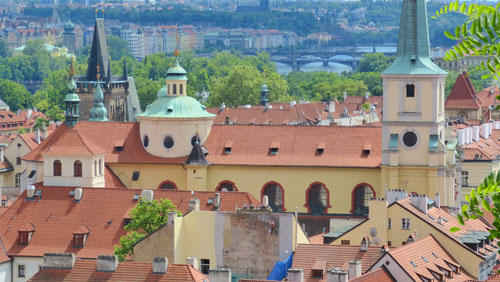 |
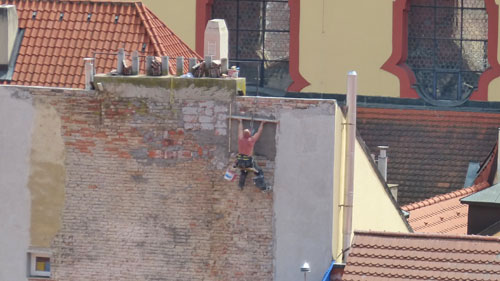 |
Fred also noticed that there was an interesting vine that was crawling up the rampart walls, and also planted on trellises near the castle buildings themselves. He found shortly that the vine had an illustrious history.
We continued walking down the path to the southwest below the castle; the buildings of the castle formed a wall with windows on our right. To get back up to the courtyard level, one has to go all the way to the west end of the South Gardens or take the Bull's Staircase midway along the gardens that goes up five flights and comes out in the courtyard south of St. Vitus Cathedral. Along the way, views of the city and the gardens beckoned.
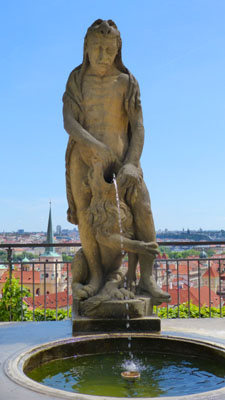 The Hercules Fountain |
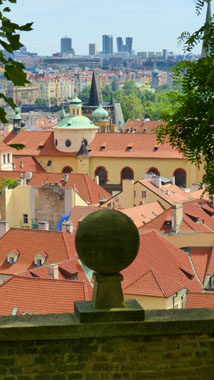 Looking South from the Rampart |
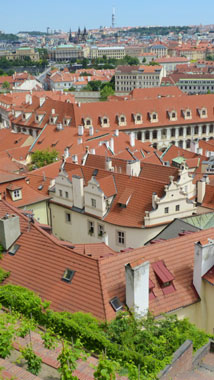 Looking Towards Old Town (Notice the Grapevine) |
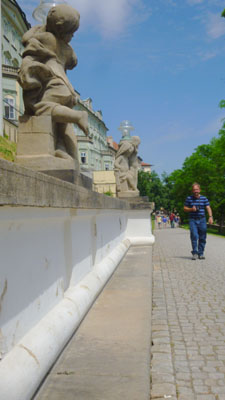 Along the Garden Walk |
With heavy machinery in the gardens already, it was decided to rebuild or restore some of Plecnik's architectural features that had been destroyed during and after the war. The original appearance of the large pavilion below the Bull's Staircase on the main axis of the Garden on the Ramparts was restored, and the Aviary pavilion at the Theresian Wing of the Old Royal Palace was rebuilt. The lamp was returned to the Moravian Bastion and the floor of the Matthias Pavilion was repaved. The asphalt of the paths, which was not part of the original design, was removed, and packed sand was used in its place (though crushed sandstone is used on the main path because of the high pedestrian traffic). The greenery as originally designed by Plecnik was also restored.
|
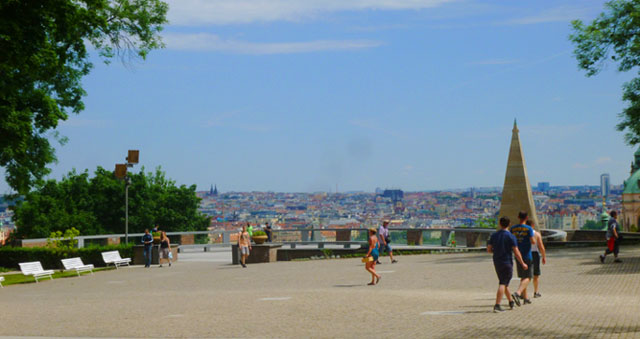 |
The lookout is connected to the plateau below the Bulls' Staircase. At the entrance, there is a pyramid of local slate sandstone (called "opuka"). Its apex, when seen from the galleries of the Bulls' Staircase, points to the chief landmark of the Lesser Town, the Church of St. Nicholas, and, when seen from Hartig Garden, points to the landmark of the Castle precincts, St. Vitus Cathedral.
|
I do not know why, but Hartig Garden, accessed via this turret-shaped building is closed for public. The interior of this building has been used as a small exhibition space or, more often, by for the Castle gardeners.
Lack of maintenance caused that part of the lookout to collapse in the 1960s. It was rebuilt, but not in its original form. The new lookout was considerably smaller and lacked the Plecnik features of the stone railing, the stone bench with the lamp, the mosaic paving, and the steps to the Hartig Garden. It has now been restored to its original appearance, including all the details, based on the original plans and early photographs. Here are a couple of views from the lookout:
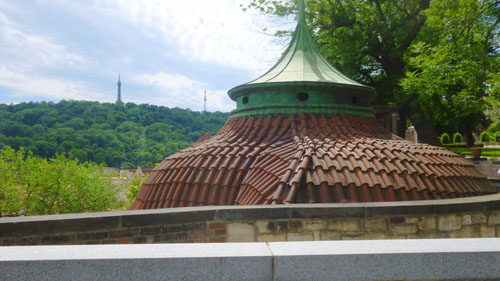 |
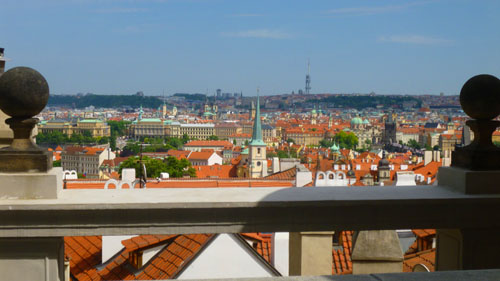 |
We've come a ways past the lookout, now, and I guess we could have walked all the way to the end of the South Gardens, but we thought we would stop here and return to the castle and the Royal Gardens on the far side.
|
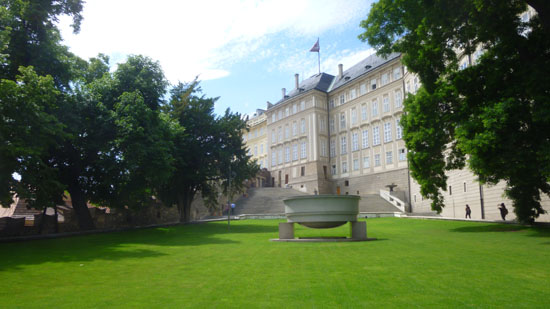
From the top of those stairs, you can access what are called the Castle Steps (see picture at right). These lead down past the Hartig Garden to the Paradise Garden below and eventually to another entrance to Prague Castle.
We turned and walked over by the castle building wall and headed down to the entrance to the Bulls' Staircase (behind Fred in the picture) and our route back up to the courtyard.
The South Gardens at Prague Castle, together with the Garden on the Bastion in the northwest part of the Castle precincts, are among the most valuable examples of modern landscape architecture. In 2002 the gardens received the prestigious Carolo Scarpa Prize of the Benetton Foundation, awarded to the most important historic gardens and parks of the world.
The Forest Path
|
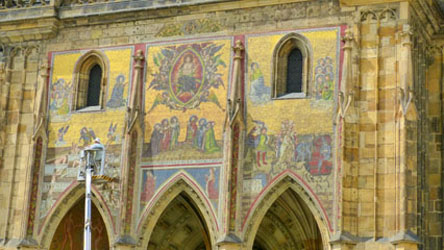
|
The sun was also more completely illuminating the south side of the Cathedral, where the workperson was doing some restoration or cleaning of the images on the side of the building.
That's why these three pictures are here- to show the Cathedral in, literally, a different light.
When we left the castle itself, we walked back across the bridge we'd traversed this morning, and thought that we would walk a ways down the path into the forest. The sun was bright and it had gotten quite warm, so I thought I would hang out under a shady tree while Fred went a ways down the path to see what he could see. There wasn't much, he said when he returned after ten minutes or so, but he did get a couple of pictures.
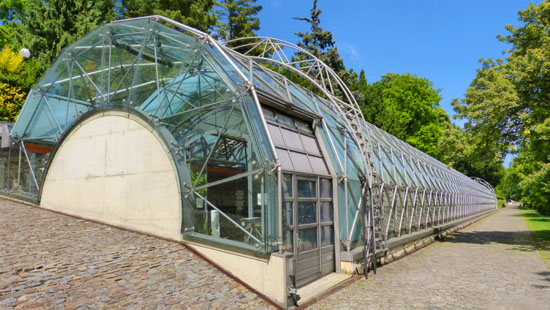 The Prague Castle Greenhouse |
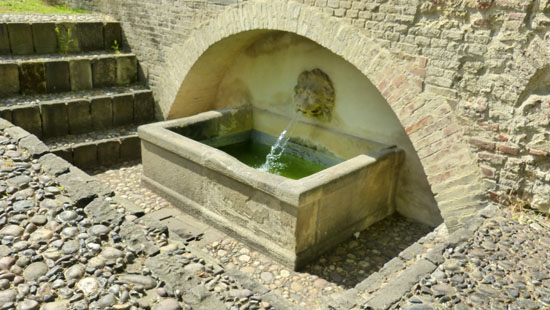 A Fountain Near the Greenhouse |
The Royal Gardens
|
As you can see, we covered only about half the garden. Even now, just a few days into our Prague visit, we were already thinking that we would need to return here sometime to see all the things in the city and surrounding areas that we would simply not have time to see before Thursday. So as we often do, we decided to leave something for another time- and that included the eastern half of the gardens.
Walking into the gardens from the street, I got an entirely different view of St. Vitus Cathedral; it looked very "European" through the trees, and of course we were much too close to the north side of the nave inside the castle walls to ever get a decent picture of that side of the Cathedral. Oddly, shortly after we entered the gardens and passed the first building on our right, we noticed that in the small, enclosed area beside that building someone, for some reason, had brought in some birds of prey. We went in to have a look, and saw the chair with the little donation box on it and a sign that read "Voluntary contribution to photograph birds". What the heck; I dropped in some crowns and Fred took a couple of pictures:
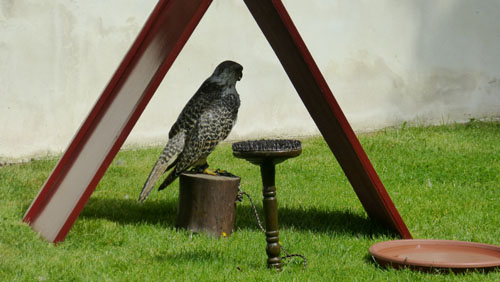 |
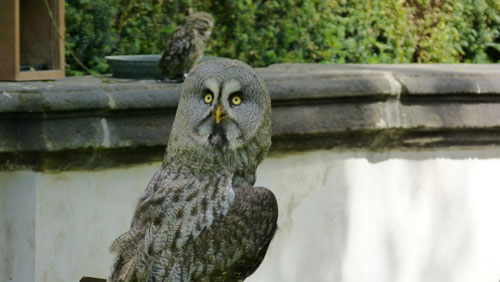 |
One of the things we noticed right away as we were walking through the gardens was that we seemed to have had arrived right when the bedding plants were being changed out. Under many trees, flowers still in pots had been stored temporarily, soon to be placed in the beds that had been prepared. A little later in the year they will be really beautiful, I think.
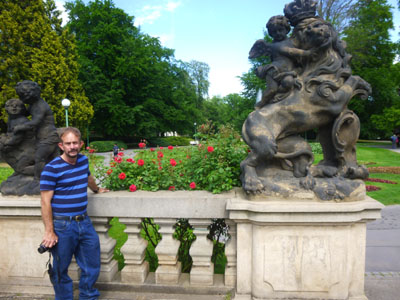 |
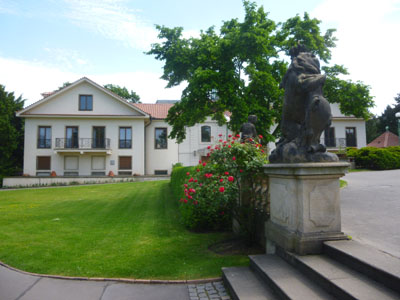 |
Just down into the garden the walkways divided into circular sections with lawn in the center; we just picked a direction and headed east.
|
On the north side of the garden there was another greenhouse, and we walked over to see if we could go inside, but it was closed. So we continued to the gravel-covered area in the center of the garden. There was a building at the south end of the area that we overheard a guide saying was a kind of gymnasium; there were ball courts inside.
Here is a picture of Fred with the greenhouse behind him.
As I said, we decided not to go any further east through the gardens, wanting to leave some of it for another time, and also wanting to get back to the Ibis in time to relax for a little while before Jeffie joined us for the evening.
|
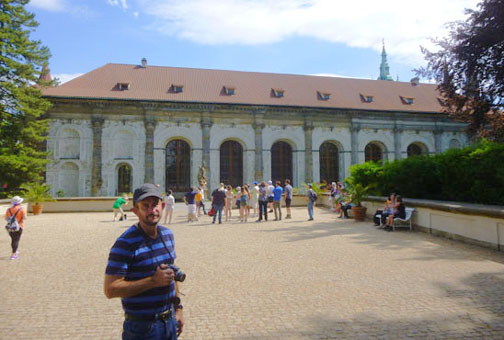
Our short visit to the Royal Gardens at Prague Castle brought our visit to the Castle to a close. If we ever get back, there are some areas we didn't see. We headed back out to the street, and in just minutes were on a tram back to I. P. Pavlova and the hotel.
A Visit to Petrin Tower
We got back to the Ibis Hotel around four in the afternoon, and had a chance to relax for a while before Jeffie came by after work about six. Our plan was to visit Petrin Hill and climb to the top of Petrin Tower, then go with Jeffie to a small church she knows about in the park, and, finally, have some dinner.
Getting to Petrin
|
 (Click on Thumbnails to View) |
When we got off the tram at Ujezd, we were again right by the Olbram Zoubek "Memorial for the Victims of Communism" (the descending figures that become more and more complete towards the bottom of a staircase). From there, we walked along towards the funicular that would take us to the top of Petrin Hill.
The Funicular to the Top of Petrin Hill
|
Funiculars of one type or another have existed for hundreds of years, and they continue to be used for moving both passengers and goods. The name “funicular” itself is derived from the Latin word funiculus, the diminutive of funis, which translates as “rope.” The ride was pretty typical, and you can see a picture Fred took of the track ahead here, and you can also see my picture of the funicular coming into Petrin station. On the way up the hill, we were also treated to a good view of Prague Castle in the distance.
In this picture of the Petrin station, you will note something else common with funiculars; the track is so steep that the stations have to be steep as well (and of course the cars themselves are stair-stepped). At the end of our ride (free for me and Jeffie as the funicular is part of the Prague transit system), we came out of the station atop Petrin Hill.
Climbing Petrin Tower
|
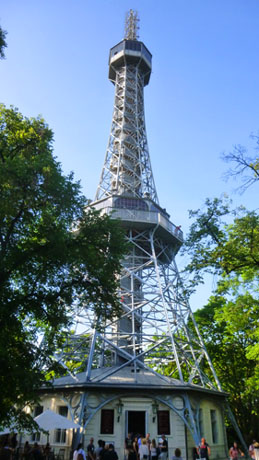 |
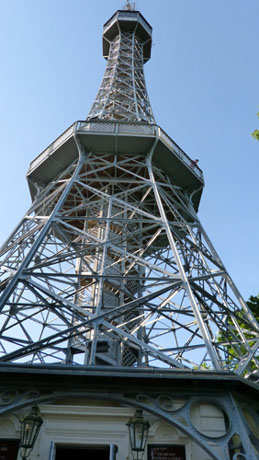 |
The climb to the top is advertised as being a bit tiring (true), although there is an elevator for the disabled. In 2014 the tower was visited by almost 600,000 visitors- about three-quarters of them being foreigners visiting Prague. There are two observation platforms that are reached via 300 steps in flights of 13 running around the inside of the structure.
Although the Tower is frequently thought of as a miniature Eiffel Tower, there are significant differences. The two major ones are that the Petrin Tower is octagonal, not square, and the legs enclose the entrance hall, rather than being open as at Eiffel.
In 1889, members of the Club of Czech Tourists visited the world exposition in Paris and were inspired by the Eiffel Tower. They collected a sufficient amount of money and in March 1891 the building of the tower started for the General Land Centennial Exhibition. It was finished in only four months. The television broadcasting antenna was installed in 1953, and remained in service until the opening of the Žižkov Television Tower in late 1992. In 1999, the tower was completely renovated.
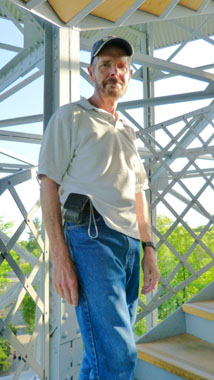 |
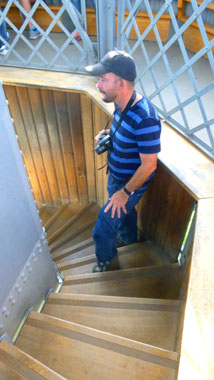 |
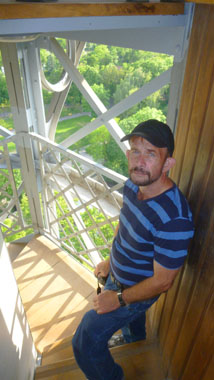 |
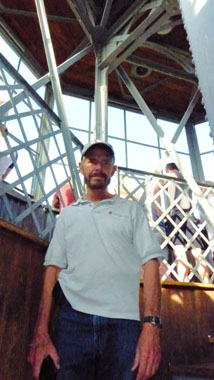 |
The stairway was fairly wide at the bottom, but it narrowed as we approached the top. We passed a few people who were coming down, but there is plenty of room. The tower stairway was open to the outside; the flights of stairs surround the central core where elevator is. As I've said before, I seem to have developed a bit of height aversion, so I didn't like getting close to the edge of the steel framework.
I think that my nervousness is exacerbated when the structure is old, but the Petrin Tower is made of structural steel, and while I know that this means that the tower is not in any danger of collapsing, fears of heights, open spaces, tight spaces and so on are not based on logic. But I must say that being able to look out over the cityscape all the way to the top of the tower made it a more unusual experience, and it took about fifteen minutes for us to get up to the observation deck.
The Tower has two observation levels (as you could see in the pictures of the Tower from the ground). We stopped at the first level (about 75 feet up) briefly but didn't bother taking many pictures there, figuring that the views would be better at 200 feet. We did take some, though, and I want to include a few of them here for comparison to those we took at the top:
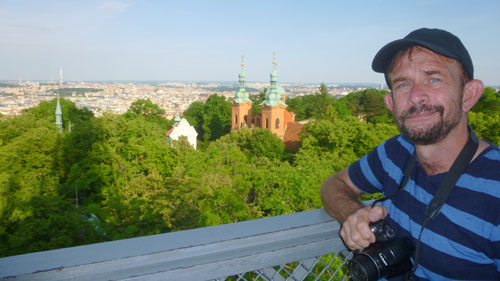 |
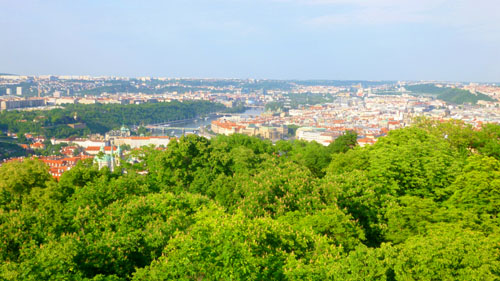 |

Fred got an interesting shot of a number of steeples and spires as he looked out from the lower observation deck; that's the Zizkov TV Tower in the background, of course.

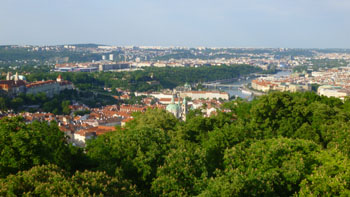 The Vltava River |
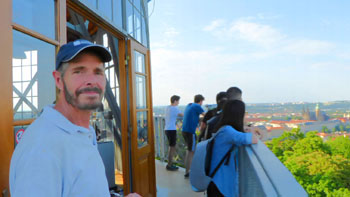 On the Lower Observation Deck |
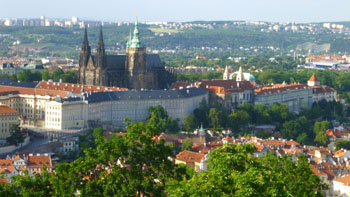 Prague Castle/St. Vitus Cathedral |
From the lower observation deck, we went back inside the tower and started on the last 125-foot climb to the top.
The Views from the Top of Petrin Tower
I want to begin with one of my favorite views- put together from a couple of Fred's pictures. This is Prague Castle and the area to the west of it towards the Loretto Chapel:
 |
Of course, prominent at the Castle is the St. Vitus Cathedral, but you can also see all of the Castle structures, including the Royal Palace, the twin towers of the Basilica of St. George, and Daliborka Tower at the extreme right. West of the Castle (the left side of the view) are a number of civic buildings and private businesses and residences. The Loretto Chapel (which we will visit tomorrow) is out of the view to the left. Click on St. Vitus Cathedral and you can see Fred's closer view.
|
So I really didn't intentionally try to take those pictures, but I was lucky. As it turned out, when I was reviewing the 75+ pictures we took from the tower, I found nine of them (some of Fred's and some of mine) that I could fit together (with a good deal of tweaking) into an acceptable panoramic view. I had to fit some of the pictures together manually, and so my software couldn't blend the lighting at some of the stitch points; I had to do my best at the blending.
My luck wasn't perfect, though, we had no acceptable picture covering the area between the new Prague stadium and the Strahov Monastery, so you can see from my diagram at right that there is a gap in the panorama. But it turned out that the constructed view covered a pretty astonishing 340+°.
Now that I have the extreme panorama, I want to both show it to you and use it to allow you to look at close-up views of some of the things you'll see. To do that, let me put the image into a scrollable window (when you click on items in the panoramic view, you may safely "allow blocked content" if you are asked):
That's what Prague looks like from the top of Petrin Tower. I hope you enjoyed zeroing in on some of the areas closer and closer. Of course, our visit to the top of Petrin Tower wouldn't be complete without a view down to the ground (and once again, leaning over the edge wasn't an option, so that was the best of the blind shots that I got).
The Park on Petrin Hill
|
|
The church is located on a site where pagan Slavs made their ceremonies and lighted sacred fires and where princess Libuse, according to a legend, made a prophecy about future splendour and fame of Prague. It is said that Duke Boleslav II (by request of Prague bishop Saint Adalbert) had the church built in the early 12th century. The oldest written reference to the churche dates to 1135; it was originally Romanesque, and the walls of that church are preserved in the present one.
|
|
On 1st May each year, people come to the K. H. Mácha statue ("Two Lovers") on Petrín Hill in order to commemorate the author of the narrative poem “Máj”, the most significant work of Czech romanticism. Almost every Czech can quote the opening verses by heart: “It was late evening – first of May – was evening May – the time for love...” For many years, 1st May has also been connected with a custom of kissing a woman under a blossoming cherry tree, which should provide her with beauty and fertility.
Walking past the sculpture, Jeffie and I found an informational sign with a diagram of the park, and Jeffie tried to map the route to the little church she wanted us to see. Meanwhile, Fred found a little pocket garden and went in to see what was in bloom:
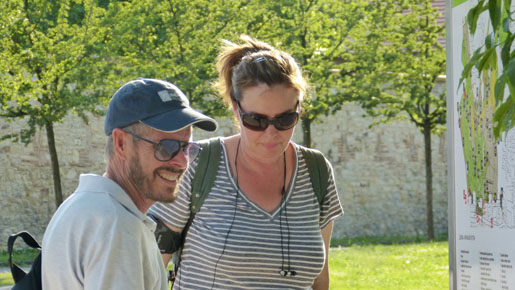 Jeffie and I Consult the Map |
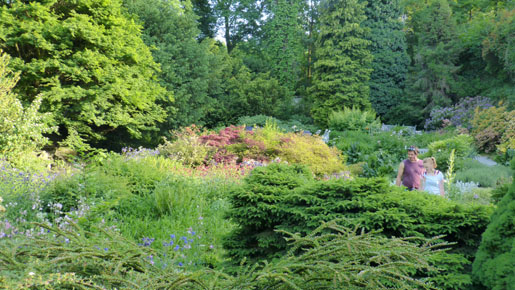 The Pocket Garden |
In the garden, Fred took a selection of pictures of the flowers and blooms, and you can see a couple of them here and also here.
|
|
The main telescopes of the observatory are a double refractor by Zeiss that the Viennese selenographer König placed in the main dome (bought in 1928) and a Maksutov-Cassegrain telescope installed in the western dome in 1976. The eastern dome of the observatory is only being used for scientific observations and since 1999 has been equipped with a 40 cm mirror telescope by Meade.
Outside the observatory is a statue of Milan Rastislav Štefánik created by Bohumil Kafka. Štefánik (1880-1919) was a Slovak politician, diplomat and astronomer. During World War I, he served at the same time as a general in the French Army and as Minister of War for Czechoslovakia. As one of the leading members of the Czechoslovak National Council (the resistance government), he contributed decisively to the cause of Czechoslovakian sovereignty. After the war ended, he worked to secure the independence of Czechoslovakia. He died in 1919 when the plane on which he was returning home from Italy crashed.
From the observatory, we headed off, following our noses and our recollection of the map, to find the Carpathian Church.
The Carpathian Church on Petrin Hill
We left the top of Petrin Hill heading down a walkway southeast of the observatory. The path sloped steeply down, and we came to the first place where we went through the Hunger Wall.
|
|
The wall was repaired in 1624, further strengthened in the middle of 18th century and repaired or modified several times later (in modern era in 1923-25 and 1975). One of preserved bastions serves as a base for the dome of Štefánik Observatory.
The wall was originally called Zubatá (toothed) or Chlebová (built for bread). The adjective Hladová (hungry) appeared after a 1361 famine, when the construction works on the wall provided livelihood for the city's poor. According to myth, the purpose of the wall was not strategic but to employ and thus feed the poor. (Perhaps as a consequence, the term hladová zed has become a Czech euphemism for useless public works.)
Another myth, recorded in the writings of Václav Hájek z Libocan and Bohuslav Balbin, is that the Emperor Charles IV himself worked on the wall several hours every day "to help his beloved people".
|
|
The wall was really impressive, and of course you can see the notches on top that gave the wall its original name. As we were walking down the path alongside the wall in the left photograph, Jeffie stopped to ask a couple walking their dog about the Carpathian Church. They, like her had been there before, but all these walkways and walls were like a maze. They finally agreed on a general direction and we headed on.
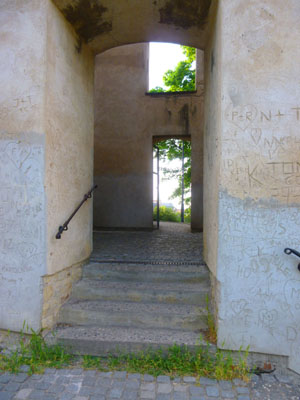 |
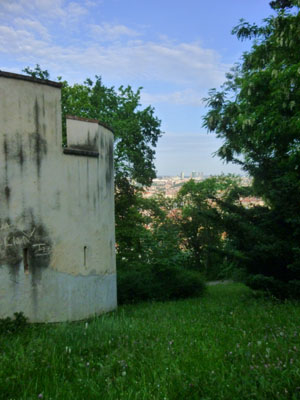 |
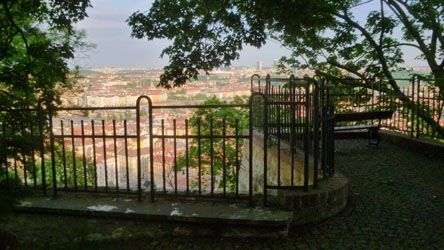
Just before we reached the lookout in the photo above, our path led us along the hillside and we could again see Prague spread out below us through the trees. The afternoon light was fading, but the view was interesting enough for me to snap a series of three pictures and later put them together into a panoramic view:

When we left the overlook and headed up the walkway Jeffie found familiar, we did indeed find our way to the little church tucked away here in Petrin.
|
Before we look at some pictures of the church, take a look at the aerial view at left of this part of Petrin. As I said earlier, we walked through a maze of walkways, through forest and garden, before happening on the walkway that led up above a waterfall and pool. From there, we found the walkway that led up the hill to the clearing where the small church was located.
We also visited the waterfall and pool, but we'll get to that in a moment.
|
|
In 1793, the church was moved for the first time, when the villagers of Velké Loucky sold the church to the wealthier village of Medvedovce. At this time the church was entirely dismantled, then moved, and then reassembled in its new location.
|
The relocation to Prague was partly to celebrate the occasion of the 10th anniversary of the annexation of Carpathian Ruthenia (the Subcarpathian region) into then-Czechoslovakia after the First World War.
The hilly garden of Petrín Hill is vaguely reminiscent of the lush, rolling greenery found in the Carpathian region, so the unique church of St. Michael's looks at home here. Set carefully into the well-planned and executed Kinsky Gardens, started in 1825 by the patriotic Count Rudolf Kinsky who wanted to create a purely natural landscape without romantic excess, the onion-domed little Church of St. Michael fits perfectly into the landscape, even down to the evocative dark wood of the exterior and its beautifully shingled domes and low-hanging roof.
The interior is decorated in the Orthodox faith's characteristic colors of white, green, and red, which represent faith, hope, and love. Kinsky Gardens are located adjacent to the orchard-like gardens of further down the hill, and we could see on our way down to the city that the two gardens fit together well.
The white Neo-Classical Kinsky Summer Palace with its prized Musaion Ethnographic Exhibition is located further down the path leading from the church. Today St. Michael's Church is used by the Orthodox Church of Bohemia and Slovakia, and religious services are held twice weekly. Here are two more pictures of the church- one from the front and one from the back:
|
|
From the Carpathian Church, we headed on down the hill back towards Ujezd; just below the church there was an artificial waterfall that dropped into a small pool, then went under a walkway to another waterfall into a much larger pool. We took the walkway down to the base of this pool to have a look at the second waterfall and the large pool that it dropped into. As you can see, there was a mid-pool sculpture to add interest. Here are two views of the pool- one from the upper walkway and one from beside the pond:
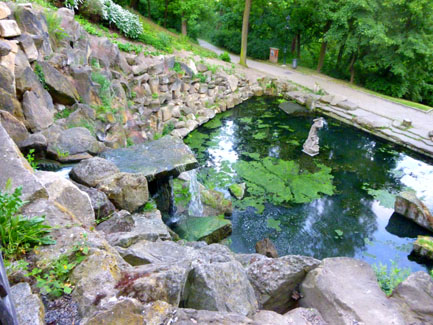 |
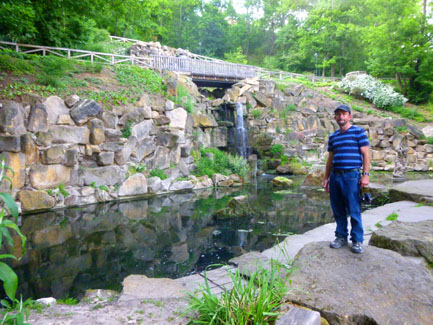 |
Continuing down the walkways, we eventually reached street level, and walked the block or so back along Holeckova Street to the tram stop. Along the way, we passed the point where the "Hunger Wall" reaches street level; it was pretty impressive, looking at it snaking back up the steep hillside. The last couple of pictures today are just quirky views taken near the Ujezd tram stop:
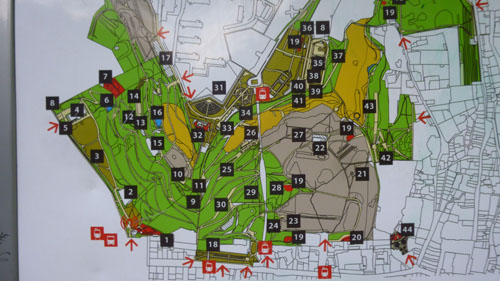 |
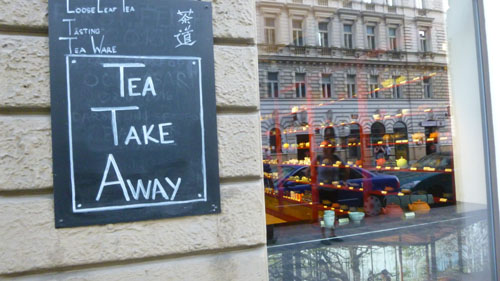 |
We went to another local restaurant with Jeffie, and then headed back to the Ibis Hotel to prepare for seeing the Charles Bridge and Old Town Square tomorrow.
You can use the links below to continue to another photo album page.
 |
May 30, 2017: The Charles Bridge and Old Town |
 |
May 28, 2017: The Bone Church and An Afternoon in Prague |
 |
Return to the Index for Our Visit to Prague |